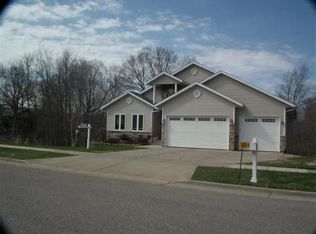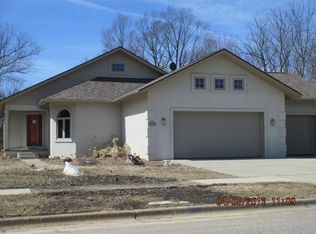Closed
$428,000
1330 Springbrook DRIVE, Baraboo, WI 53913
3beds
2,343sqft
Single Family Residence
Built in 2015
0.26 Acres Lot
$472,000 Zestimate®
$183/sqft
$2,505 Estimated rent
Home value
$472,000
$448,000 - $496,000
$2,505/mo
Zestimate® history
Loading...
Owner options
Explore your selling options
What's special
This executive ranch is sure to delight! You're immediately greeted by gorgeous, hand-scraped engineered wood floors, which lead you into bright & open living room. The main level is excellent for entertaining thanks to huge kitchen with bountiful counterspace, just steps from dining, screened porch AND open deck. Main level primary suite features bay window nook, as well as spa-like en-suite bath with walk-in shower and jetted tub! Suite continues with large walk-in closet leading directly to main level laundry! Walk-out lower level has everything you could want! Two large bedrooms, full bathroom, spacious family room w/ gas fireplace, AND golf cart garage! All this on mature lot backing to the beautiful golf course! This is one to see to truly appreciate.
Zillow last checked: 8 hours ago
Listing updated: June 30, 2023 at 08:12pm
Listed by:
Brandon Buell Brandon@BuellHomes.com,
Realty Executives Cooper Spransy
Bought with:
Melissa Dix
Source: WIREX MLS,MLS#: 1954150 Originating MLS: South Central Wisconsin MLS
Originating MLS: South Central Wisconsin MLS
Facts & features
Interior
Bedrooms & bathrooms
- Bedrooms: 3
- Bathrooms: 3
- Full bathrooms: 2
- 1/2 bathrooms: 1
- Main level bedrooms: 1
Primary bedroom
- Level: Main
- Area: 210
- Dimensions: 15 x 14
Bedroom 2
- Level: Lower
- Area: 132
- Dimensions: 12 x 11
Bedroom 3
- Level: Lower
- Area: 121
- Dimensions: 11 x 11
Bathroom
- Features: Whirlpool, At least 1 Tub, Master Bedroom Bath: Full, Master Bedroom Bath, Master Bedroom Bath: Walk-In Shower, Master Bedroom Bath: Tub/No Shower
Family room
- Level: Lower
- Area: 480
- Dimensions: 30 x 16
Kitchen
- Level: Main
- Area: 165
- Dimensions: 11 x 15
Living room
- Level: Main
- Area: 160
- Dimensions: 10 x 16
Heating
- Natural Gas, Forced Air
Cooling
- Central Air
Appliances
- Included: Range/Oven, Refrigerator, Dishwasher, Washer, Dryer, Water Softener
Features
- Walk-In Closet(s), Breakfast Bar, Pantry
- Flooring: Wood or Sim.Wood Floors
- Basement: Full,Exposed,Full Size Windows,Walk-Out Access,Finished,Sump Pump,8'+ Ceiling,Concrete
Interior area
- Total structure area: 2,343
- Total interior livable area: 2,343 sqft
- Finished area above ground: 1,376
- Finished area below ground: 967
Property
Parking
- Total spaces: 2
- Parking features: 2 Car, Attached
- Attached garage spaces: 2
Features
- Levels: One
- Stories: 1
- Patio & porch: Deck, Patio
- Has spa: Yes
- Spa features: Bath
Lot
- Size: 0.26 Acres
- Features: Sidewalks
Details
- Parcel number: 206311700406
- Zoning: Res
- Special conditions: Arms Length
Construction
Type & style
- Home type: SingleFamily
- Architectural style: Ranch
- Property subtype: Single Family Residence
Materials
- Vinyl Siding
Condition
- 6-10 Years
- New construction: No
- Year built: 2015
Utilities & green energy
- Sewer: Public Sewer
- Water: Public
- Utilities for property: Cable Available
Community & neighborhood
Location
- Region: Baraboo
- Subdivision: Springbrook Hills
- Municipality: Baraboo
Price history
| Date | Event | Price |
|---|---|---|
| 6/30/2023 | Sold | $428,000+7%$183/sqft |
Source: | ||
| 5/19/2023 | Pending sale | $399,900$171/sqft |
Source: | ||
| 5/18/2023 | Listed for sale | $399,900+12.7%$171/sqft |
Source: | ||
| 11/5/2019 | Listing removed | $354,900$151/sqft |
Source: Great Day Real Estate #1849370 Report a problem | ||
| 8/8/2019 | Price change | $354,900-2.7%$151/sqft |
Source: Great Day Real Estate #1849370 Report a problem | ||
Public tax history
| Year | Property taxes | Tax assessment |
|---|---|---|
| 2024 | $7,715 +2.1% | $335,800 |
| 2023 | $7,557 -0.7% | $335,800 |
| 2022 | $7,609 +2.4% | $335,800 |
Find assessor info on the county website
Neighborhood: 53913
Nearby schools
GreatSchools rating
- 6/10Al Behrman Elementary SchoolGrades: K-5Distance: 0.7 mi
- 5/10Jack Young Middle SchoolGrades: 6-8Distance: 2.4 mi
- 3/10Baraboo High SchoolGrades: 9-12Distance: 2.2 mi
Schools provided by the listing agent
- Elementary: Al Behrman
- Middle: Jack Young
- High: Baraboo
- District: Baraboo
Source: WIREX MLS. This data may not be complete. We recommend contacting the local school district to confirm school assignments for this home.
Get pre-qualified for a loan
At Zillow Home Loans, we can pre-qualify you in as little as 5 minutes with no impact to your credit score.An equal housing lender. NMLS #10287.
Sell for more on Zillow
Get a Zillow Showcase℠ listing at no additional cost and you could sell for .
$472,000
2% more+$9,440
With Zillow Showcase(estimated)$481,440

