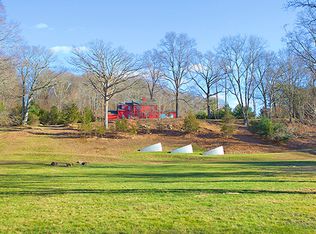Sold for $385,000
$385,000
1330 Sperry Road, Cheshire, CT 06410
4beds
2,686sqft
Single Family Residence
Built in 1948
3.53 Acres Lot
$535,200 Zestimate®
$143/sqft
$3,513 Estimated rent
Home value
$535,200
$482,000 - $594,000
$3,513/mo
Zestimate® history
Loading...
Owner options
Explore your selling options
What's special
Welcome to this contemporary Ranch nestled on a sprawling 3.5-acre property, offering a unique blend of modern architecture and tranquil surroundings. This home presents a canvas for your vision, boasting four bedrooms and two full baths. Step into the spacious family room, illuminated by oversized windows which offers an abundance of natural light. Cozy up by the wood-burning fireplace, creating a warm ambiance for gatherings with loved ones. The dining room provides a great space for entertaining, which is open to the updated kitchen with sleek granite countertops, stainless steel appliances and plenty of cabinetry. Unwind in the large screened-in porch, where gentle breezes and serene views offer a peaceful retreat. With a little TLC, this outdoor oasis can become your private sanctuary for relaxation and enjoyment. This home is a haven for nature enthusiasts, with 3.5 acres of beautiful land to explore. Take in the sights and sounds of the surrounding landscape, dotted with mature trees and possibilities for landscaping projects. Conveniently located, a two-car detached garage provides storage space for vehicles and tools, with a covered walkway ensuring easy access to the main house. While this home requires updating throughout, it presents a rare opportunity to create your dream retreat in an idyllic setting. Embrace the potential and make this property your own slice of paradise. Home being sold As-Is.
Zillow last checked: 8 hours ago
Listing updated: April 19, 2024 at 01:19pm
Listed by:
THE SALLY BOWMAN TEAM,
Katherine L. Smith 203-996-1712,
Berkshire Hathaway NE Prop. 203-272-2828
Bought with:
Cheri S. Paulsen, RES.0762450
RE/MAX RISE
Source: Smart MLS,MLS#: 170624774
Facts & features
Interior
Bedrooms & bathrooms
- Bedrooms: 4
- Bathrooms: 2
- Full bathrooms: 2
Primary bedroom
- Features: Full Bath, Wall/Wall Carpet
- Level: Lower
- Area: 252 Square Feet
- Dimensions: 21 x 12
Bedroom
- Features: Hardwood Floor
- Level: Main
- Area: 120 Square Feet
- Dimensions: 10 x 12
Bedroom
- Features: Wall/Wall Carpet
- Level: Lower
- Area: 135 Square Feet
- Dimensions: 9 x 15
Bedroom
- Features: Fireplace, Wall/Wall Carpet
- Level: Lower
- Area: 238 Square Feet
- Dimensions: 14 x 17
Bathroom
- Features: Tub w/Shower, Tile Floor
- Level: Main
- Area: 48 Square Feet
- Dimensions: 6 x 8
Bathroom
- Features: Tub w/Shower, Tile Floor
- Level: Lower
- Area: 54 Square Feet
- Dimensions: 6 x 9
Dining room
- Features: Hardwood Floor
- Level: Main
- Area: 150 Square Feet
- Dimensions: 15 x 10
Kitchen
- Features: Remodeled, Granite Counters
- Level: Main
- Area: 140 Square Feet
- Dimensions: 10 x 14
Living room
- Features: Fireplace, Hardwood Floor
- Level: Main
- Area: 350 Square Feet
- Dimensions: 14 x 25
Office
- Features: Hardwood Floor
- Level: Main
- Area: 117 Square Feet
- Dimensions: 9 x 13
Heating
- Radiant, Steam, Oil
Cooling
- None
Appliances
- Included: Gas Cooktop, Oven, Refrigerator, Dishwasher, Washer, Dryer, Electric Water Heater
- Laundry: Lower Level
Features
- Entrance Foyer
- Basement: Full,Finished
- Attic: None
- Number of fireplaces: 2
Interior area
- Total structure area: 2,686
- Total interior livable area: 2,686 sqft
- Finished area above ground: 1,375
- Finished area below ground: 1,311
Property
Parking
- Total spaces: 2
- Parking features: Detached, Private
- Garage spaces: 2
- Has uncovered spaces: Yes
Lot
- Size: 3.53 Acres
- Features: Few Trees, Sloped
Details
- Parcel number: 2341772
- Zoning: R-80
Construction
Type & style
- Home type: SingleFamily
- Architectural style: Ranch
- Property subtype: Single Family Residence
Materials
- Wood Siding
- Foundation: Concrete Perimeter
- Roof: Asphalt
Condition
- New construction: No
- Year built: 1948
Utilities & green energy
- Sewer: Septic Tank
- Water: Well
Community & neighborhood
Community
- Community features: Library, Medical Facilities, Park, Playground, Private School(s), Pool
Location
- Region: Cheshire
Price history
| Date | Event | Price |
|---|---|---|
| 4/19/2024 | Sold | $385,000-3.7%$143/sqft |
Source: | ||
| 3/4/2024 | Contingent | $399,900$149/sqft |
Source: | ||
| 2/22/2024 | Listed for sale | $399,900+11008.3%$149/sqft |
Source: | ||
| 3/2/2021 | Sold | $3,600$1/sqft |
Source: Public Record Report a problem | ||
Public tax history
| Year | Property taxes | Tax assessment |
|---|---|---|
| 2025 | $8,465 +8.3% | $284,620 |
| 2024 | $7,816 +2.2% | $284,620 +30.6% |
| 2023 | $7,645 +2.2% | $217,870 |
Find assessor info on the county website
Neighborhood: 06410
Nearby schools
GreatSchools rating
- 9/10Highland SchoolGrades: K-6Distance: 2.9 mi
- 7/10Dodd Middle SchoolGrades: 7-8Distance: 3 mi
- 9/10Cheshire High SchoolGrades: 9-12Distance: 1.6 mi
Schools provided by the listing agent
- Elementary: Highland
- Middle: Dodd
- High: Cheshire
Source: Smart MLS. This data may not be complete. We recommend contacting the local school district to confirm school assignments for this home.
Get pre-qualified for a loan
At Zillow Home Loans, we can pre-qualify you in as little as 5 minutes with no impact to your credit score.An equal housing lender. NMLS #10287.
Sell for more on Zillow
Get a Zillow Showcase℠ listing at no additional cost and you could sell for .
$535,200
2% more+$10,704
With Zillow Showcase(estimated)$545,904
