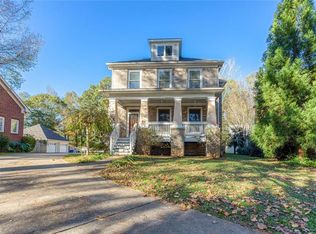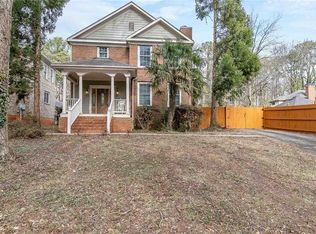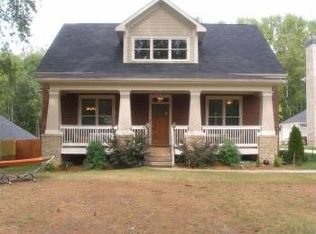Beautifully maintained 3 Bed/2.5 Bath in an unbeatable East Atlanta location - around the corner from East Atlanta Village and minutes from the Beltline, you will truly be immersed in the best parts of Atlanta culture. Tucked off the neighborhood street, the oversized covered front porch greets you into the main floor with gorgeous hardwood floors where you'll find a 12+Seat Dining Room, Brand New Wet Bar, Updated Half Bath, and an Open-Concept Kitchen that overlooks the living room and breakfast area. Upstairs you will find the Primary Suite that consists of a completely remodeled bathroom - double vanity, tiled shower with a frameless door, large walk-in closet, and a separate tub. In addition, the upstairs also has 2 generously sized guest bedrooms, full bath, laundry, and a bonus loft area that can be used as an office/yoga/flex space. The back yard speaks for itself - an ENORMOUS deck, detached garage, and a perfectly flat fenced in backyard makes this home perfect for entertaining or playing with the kids. Entire interior has been freshly painted and updated - ready for new tenants! Copyright Georgia MLS. All rights reserved. Information is deemed reliable but not guaranteed.
This property is off market, which means it's not currently listed for sale or rent on Zillow. This may be different from what's available on other websites or public sources.


