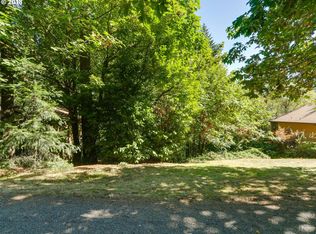Sold
$880,000
1330 SW Taylors Ferry Ct, Portland, OR 97219
5beds
3,225sqft
Residential, Single Family Residence
Built in 1975
0.33 Acres Lot
$861,100 Zestimate®
$273/sqft
$4,998 Estimated rent
Home value
$861,100
$801,000 - $930,000
$4,998/mo
Zestimate® history
Loading...
Owner options
Explore your selling options
What's special
Price Improvement 1/28/2025! Located in a serene wooded area just minutes from downtown, this beautifully updated home offers the perfect blend of contemporary elegance and natural charm. The spacious layout features large bedrooms with breathtaking forest views, expansive decks ideal for outdoor living and entertaining, and a stunning primary retreat. The main level boasts open living space and a generous kitchen with ample countertops and cabinetry, creating an inviting space for hosting and relaxation. With a pre-list inspection already completed, you can buy with confidence!
Zillow last checked: 8 hours ago
Listing updated: March 11, 2025 at 06:55am
Listed by:
Andrew Lavier 503-348-2669,
eXp Realty, LLC,
Todd McCabe 503-432-1235,
eXp Realty, LLC
Bought with:
Karen Church, 200609058
Pacific Roots Realty LLC
Source: RMLS (OR),MLS#: 24675618
Facts & features
Interior
Bedrooms & bathrooms
- Bedrooms: 5
- Bathrooms: 4
- Full bathrooms: 3
- Partial bathrooms: 1
- Main level bathrooms: 2
Primary bedroom
- Features: Deck, Bathtub, Tile Floor, Walkin Closet, Walkin Shower, Wallto Wall Carpet
- Level: Lower
- Area: 256
- Dimensions: 16 x 16
Bedroom 2
- Features: Closet, Laminate Flooring
- Level: Main
- Area: 156
- Dimensions: 13 x 12
Bedroom 3
- Features: Closet, Laminate Flooring
- Level: Main
- Area: 100
- Dimensions: 10 x 10
Bedroom 4
- Features: Closet, Wallto Wall Carpet
- Level: Lower
- Area: 256
- Dimensions: 16 x 16
Bedroom 5
- Features: Closet, Wallto Wall Carpet
- Level: Lower
- Area: 192
- Dimensions: 16 x 12
Dining room
- Features: Laminate Flooring
- Level: Main
- Area: 132
- Dimensions: 12 x 11
Family room
- Features: Deck, Fireplace, Laminate Flooring
- Level: Lower
- Area: 234
- Dimensions: 18 x 13
Kitchen
- Features: Builtin Range, Dishwasher, Disposal, Eat Bar, Gas Appliances, Free Standing Refrigerator, Laminate Flooring, Quartz
- Level: Main
- Area: 168
- Width: 12
Living room
- Features: Fireplace, Living Room Dining Room Combo, Laminate Flooring
- Level: Main
- Area: 240
- Dimensions: 16 x 15
Heating
- Forced Air 95 Plus, Fireplace(s)
Cooling
- Central Air
Appliances
- Included: Built In Oven, Built-In Range, Dishwasher, Disposal, Free-Standing Refrigerator, Gas Appliances, Range Hood, Gas Water Heater
Features
- Quartz, Closet, Eat Bar, Living Room Dining Room Combo, Bathtub, Walk-In Closet(s), Walkin Shower, Pantry
- Flooring: Laminate, Tile, Wall to Wall Carpet
- Windows: Double Pane Windows
- Basement: Finished
- Number of fireplaces: 2
- Fireplace features: Wood Burning
Interior area
- Total structure area: 3,225
- Total interior livable area: 3,225 sqft
Property
Parking
- Total spaces: 2
- Parking features: Carport, Driveway, Garage Door Opener, Attached
- Attached garage spaces: 2
- Has carport: Yes
- Has uncovered spaces: Yes
Features
- Levels: Tri Level
- Stories: 3
- Patio & porch: Covered Deck, Deck
- Has view: Yes
- View description: Trees/Woods
Lot
- Size: 0.33 Acres
- Features: Sloped, Trees, SqFt 10000 to 14999
Details
- Parcel number: R227985
Construction
Type & style
- Home type: SingleFamily
- Architectural style: Contemporary
- Property subtype: Residential, Single Family Residence
Materials
- T111 Siding, Wood Siding
- Roof: Composition
Condition
- Updated/Remodeled
- New construction: No
- Year built: 1975
Utilities & green energy
- Gas: Gas
- Sewer: Public Sewer
- Water: Public
Community & neighborhood
Location
- Region: Portland
Other
Other facts
- Listing terms: Cash,Conventional,FHA,VA Loan
- Road surface type: Gravel
Price history
| Date | Event | Price |
|---|---|---|
| 3/10/2025 | Sold | $880,000-0.6%$273/sqft |
Source: | ||
| 2/2/2025 | Pending sale | $885,000$274/sqft |
Source: | ||
| 1/28/2025 | Price change | $885,000-3%$274/sqft |
Source: | ||
| 1/3/2025 | Price change | $912,000-0.8%$283/sqft |
Source: | ||
| 9/10/2024 | Listed for sale | $919,000-0.6%$285/sqft |
Source: | ||
Public tax history
| Year | Property taxes | Tax assessment |
|---|---|---|
| 2025 | $9,984 +3.7% | $370,890 +3% |
| 2024 | $9,625 +4% | $360,090 +3% |
| 2023 | $9,255 +2.2% | $349,610 +3% |
Find assessor info on the county website
Neighborhood: Marshall Park
Nearby schools
GreatSchools rating
- 9/10Capitol Hill Elementary SchoolGrades: K-5Distance: 0.4 mi
- 8/10Jackson Middle SchoolGrades: 6-8Distance: 1.4 mi
- 8/10Ida B. Wells-Barnett High SchoolGrades: 9-12Distance: 1.2 mi
Schools provided by the listing agent
- Elementary: Capitol Hill
- Middle: Jackson
- High: Ida B Wells
Source: RMLS (OR). This data may not be complete. We recommend contacting the local school district to confirm school assignments for this home.
Get a cash offer in 3 minutes
Find out how much your home could sell for in as little as 3 minutes with a no-obligation cash offer.
Estimated market value
$861,100
Get a cash offer in 3 minutes
Find out how much your home could sell for in as little as 3 minutes with a no-obligation cash offer.
Estimated market value
$861,100
