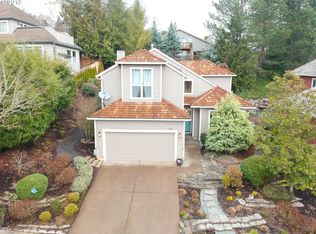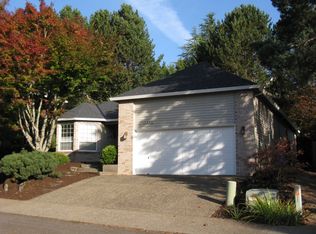Sold
$820,000
1330 SW Stephenson St, Portland, OR 97219
5beds
4,012sqft
Residential, Single Family Residence
Built in 1984
0.35 Acres Lot
$801,600 Zestimate®
$204/sqft
$5,108 Estimated rent
Home value
$801,600
$745,000 - $858,000
$5,108/mo
Zestimate® history
Loading...
Owner options
Explore your selling options
What's special
5 Bedrooms - 4 Baths - over 4000sf Conveniently located close to shopping, parks, and fantastic schools. Perfect for growing families or multigenerational living. The spacious main floor and open living room have abundant sunshine making it feel bright and cozy. Access to a deck with scenic views. The updated Kitchen features a spacious island, ample cabinet and counter space. The lower level boasts a separate living area with a kitchen and laundry providing flexibility and potential rental income. Large primary suite on the main level. New furnace and AC. See update list. --- Open House ---- SUNDAY APRIL 6TH from 1pm to 3pm.
Zillow last checked: 8 hours ago
Listing updated: November 08, 2025 at 09:00pm
Listed by:
Jeff Cooke 503-803-3826,
Keller Williams Realty Portland Premiere
Bought with:
Jamie Meushaw, 200701044
eXp Realty, LLC
Source: RMLS (OR),MLS#: 229156598
Facts & features
Interior
Bedrooms & bathrooms
- Bedrooms: 5
- Bathrooms: 4
- Full bathrooms: 4
- Main level bathrooms: 2
Primary bedroom
- Features: Bathroom, Deck, Vaulted Ceiling
- Level: Main
- Area: 204
- Dimensions: 12 x 17
Bedroom 2
- Features: Wallto Wall Carpet
- Level: Upper
- Area: 220
- Dimensions: 11 x 20
Bedroom 3
- Features: Deck, Wallto Wall Carpet
- Level: Upper
- Area: 234
- Dimensions: 13 x 18
Bedroom 4
- Features: Wallto Wall Carpet
- Level: Upper
- Area: 204
- Dimensions: 12 x 17
Bedroom 5
- Features: Wood Floors
- Level: Lower
- Area: 156
- Dimensions: 12 x 13
Dining room
- Features: Formal
- Level: Main
- Area: 140
- Dimensions: 10 x 14
Family room
- Features: Patio
- Level: Main
- Area: 204
- Dimensions: 12 x 17
Kitchen
- Features: Cook Island, Dishwasher, Double Oven, Granite
- Level: Main
- Area: 228
- Width: 19
Living room
- Level: Upper
- Area: 288
- Dimensions: 16 x 18
Office
- Features: Wallto Wall Carpet
- Level: Main
- Area: 150
- Dimensions: 10 x 15
Heating
- Forced Air 95 Plus, Wood Stove
Cooling
- Central Air
Appliances
- Included: Built In Oven, Dishwasher, Disposal, Double Oven, Gas Water Heater
Features
- Formal, Cook Island, Granite, Bathroom, Vaulted Ceiling(s), Kitchen Island, Pantry
- Flooring: Wall to Wall Carpet, Wood
- Windows: Aluminum Frames
- Basement: Daylight
- Number of fireplaces: 1
- Fireplace features: Stove, Wood Burning
Interior area
- Total structure area: 4,012
- Total interior livable area: 4,012 sqft
Property
Parking
- Total spaces: 2
- Parking features: Driveway, Attached
- Attached garage spaces: 2
- Has uncovered spaces: Yes
Accessibility
- Accessibility features: One Level, Accessibility
Features
- Levels: Two
- Stories: 3
- Patio & porch: Deck, Patio
- Exterior features: Garden
- Fencing: Fenced
Lot
- Size: 0.35 Acres
- Features: Private, Trees, SqFt 15000 to 19999
Details
- Parcel number: R331639
- Zoning: R
Construction
Type & style
- Home type: SingleFamily
- Architectural style: Contemporary
- Property subtype: Residential, Single Family Residence
Materials
- Cement Siding, Lap Siding
- Foundation: Stem Wall
- Roof: Composition
Condition
- Resale
- New construction: No
- Year built: 1984
Utilities & green energy
- Gas: Gas
- Sewer: Public Sewer
- Water: Public
Community & neighborhood
Location
- Region: Portland
- Subdivision: Arnold Creek / Stephenson
Other
Other facts
- Listing terms: Cash,Conventional,FHA,VA Loan
- Road surface type: Paved
Price history
| Date | Event | Price |
|---|---|---|
| 5/15/2025 | Sold | $820,000-8.8%$204/sqft |
Source: | ||
| 4/15/2025 | Pending sale | $899,000$224/sqft |
Source: | ||
| 3/17/2025 | Listed for sale | $899,000+68%$224/sqft |
Source: | ||
| 3/28/2016 | Sold | $535,000-2.6%$133/sqft |
Source: | ||
| 2/2/2016 | Pending sale | $549,000$137/sqft |
Source: Realty Trust Group, Inc. #15667939 | ||
Public tax history
| Year | Property taxes | Tax assessment |
|---|---|---|
| 2025 | $13,591 +3.7% | $504,860 +3% |
| 2024 | $13,102 +4% | $490,160 +3% |
| 2023 | $12,599 +2.2% | $475,890 +3% |
Find assessor info on the county website
Neighborhood: Arnold Creek
Nearby schools
GreatSchools rating
- 9/10Stephenson Elementary SchoolGrades: K-5Distance: 0.5 mi
- 8/10Jackson Middle SchoolGrades: 6-8Distance: 1.2 mi
- 8/10Ida B. Wells-Barnett High SchoolGrades: 9-12Distance: 2.6 mi
Schools provided by the listing agent
- Elementary: Stephenson
- Middle: Jackson
- High: Ida B Wells
Source: RMLS (OR). This data may not be complete. We recommend contacting the local school district to confirm school assignments for this home.
Get a cash offer in 3 minutes
Find out how much your home could sell for in as little as 3 minutes with a no-obligation cash offer.
Estimated market value
$801,600
Get a cash offer in 3 minutes
Find out how much your home could sell for in as little as 3 minutes with a no-obligation cash offer.
Estimated market value
$801,600

