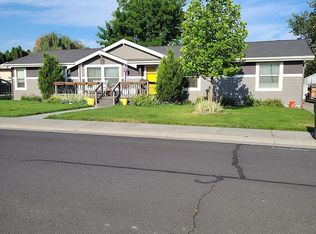Sold
$335,000
1330 SW 16th St, Hermiston, OR 97838
3beds
1,862sqft
Residential, Manufactured Home
Built in 2017
10,018.8 Square Feet Lot
$352,800 Zestimate®
$180/sqft
$1,921 Estimated rent
Home value
$352,800
$335,000 - $370,000
$1,921/mo
Zestimate® history
Loading...
Owner options
Explore your selling options
What's special
Welcome to this stunning Craftsman-style home, a perfect blend of elegance and modernity. With lap siding adding a touch of sophistication to its exterior, this home is a true gem. Step inside to discover an open concept design that invites natural light and promotes a warm, inviting atmosphere. The heart of this home is the spacious kitchen, featuring a stylish kitchen island that serves as a centerpiece for both cooking and entertaining. The kitchen boasts sleek black appliances, including a refrigerator, which are included with the home. Prepare delicious meals while enjoying the convenience of modern amenities. The master suite is a true oasis, offering tranquility and comfort. It showcases a generous walk-in closet for all your storage needs. Unwind in the luxurious jetted tub, or enjoy a refreshing shower in the beautifully appointed bathroom, complete with a double vanity for added convenience.This home also offers practicality and functionality. The extra-large laundry room not only accommodates all your laundry needs but also provides a designated office/desk area for your work or study requirements, and a mud room bench. A utility sink adds convenience to your daily chores. Outdoor living is a delight with this property. The nicely landscaped yard showcases the beauty of nature, enhanced by timed underground sprinklers for easy maintenance. The fenced backyard is a plus, while the firepit and a back patio with a charming pergola offers a perfect spot for relaxation and entertainment.In addition to the patio, there is a front porch where you can sit back and enjoy the neighborhood ambiance. Parking is never an issue, with a detached double car garage providing ample space for your vehicles. The oversized lot offers extra room for outdoor activities and customization. Don't miss out on this incredible Craftsman-style home that combines style, comfort and functionality! It's an opportunity to embrace a truly exceptional living experience.
Zillow last checked: 8 hours ago
Listing updated: July 08, 2023 at 02:27am
Listed by:
Maggie Rodriguez mrodriguezhomes@gmail.com,
Real Broker
Bought with:
Hannah Payne
Windermere Group One Hermiston
Source: RMLS (OR),MLS#: 23188374
Facts & features
Interior
Bedrooms & bathrooms
- Bedrooms: 3
- Bathrooms: 2
- Full bathrooms: 2
- Main level bathrooms: 2
Primary bedroom
- Level: Main
Bedroom 2
- Level: Main
Bedroom 3
- Level: Main
Dining room
- Level: Main
Kitchen
- Level: Main
Living room
- Level: Main
Heating
- Forced Air
Cooling
- Heat Pump
Appliances
- Included: Dishwasher, Free-Standing Range, Free-Standing Refrigerator, Microwave, Electric Water Heater
- Laundry: Laundry Room
Features
- Ceiling Fan(s), Vaulted Ceiling(s)
- Flooring: Vinyl
- Windows: Double Pane Windows, Vinyl Frames
- Basement: Crawl Space
Interior area
- Total structure area: 1,862
- Total interior livable area: 1,862 sqft
Property
Parking
- Total spaces: 2
- Parking features: Driveway, On Street, Garage Door Opener, Detached
- Garage spaces: 2
- Has uncovered spaces: Yes
Accessibility
- Accessibility features: Accessible Approachwith Ramp, One Level, Accessibility
Features
- Levels: One
- Stories: 1
- Patio & porch: Deck, Porch
- Exterior features: Yard
- Has spa: Yes
- Spa features: Bath
- Fencing: Fenced
Lot
- Size: 10,018 sqft
- Features: Level, Trees, Sprinkler, SqFt 10000 to 14999
Details
- Parcel number: 151439
- Zoning: R-3
Construction
Type & style
- Home type: MobileManufactured
- Property subtype: Residential, Manufactured Home
Materials
- Lap Siding, Shake Siding
- Foundation: Concrete Perimeter
- Roof: Composition
Condition
- Resale
- New construction: No
- Year built: 2017
Utilities & green energy
- Sewer: Public Sewer
- Water: Public
Community & neighborhood
Location
- Region: Hermiston
Other
Other facts
- Body type: Double Wide
- Listing terms: Cash,Conventional,FHA,VA Loan
- Road surface type: Paved
Price history
| Date | Event | Price |
|---|---|---|
| 7/7/2023 | Sold | $335,000-1.5%$180/sqft |
Source: | ||
| 6/7/2023 | Pending sale | $339,950$183/sqft |
Source: | ||
| 5/31/2023 | Listed for sale | $339,950+223.8%$183/sqft |
Source: | ||
| 8/29/2001 | Sold | $105,000$56/sqft |
Source: Agent Provided Report a problem | ||
Public tax history
| Year | Property taxes | Tax assessment |
|---|---|---|
| 2024 | $4,136 +3.2% | $197,880 +6.1% |
| 2022 | $4,009 +2.4% | $186,530 +3% |
| 2021 | $3,914 +3.6% | $181,110 +3% |
Find assessor info on the county website
Neighborhood: 97838
Nearby schools
GreatSchools rating
- 4/10West Park Elementary SchoolGrades: K-5Distance: 1.1 mi
- 4/10Armand Larive Middle SchoolGrades: 6-8Distance: 0.7 mi
- 7/10Hermiston High SchoolGrades: 9-12Distance: 1.2 mi
Schools provided by the listing agent
- Elementary: Desert View
- Middle: Armand Larive
- High: Hermiston,Umatilla
Source: RMLS (OR). This data may not be complete. We recommend contacting the local school district to confirm school assignments for this home.
