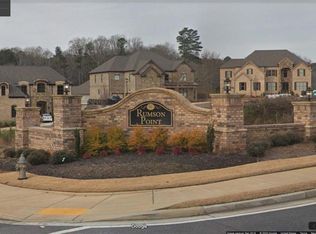Closed
$2,190,445
1330 Rumson Ln, Alpharetta, GA 30004
6beds
6,800sqft
Single Family Residence, Residential
Built in 2023
0.34 Acres Lot
$2,324,600 Zestimate®
$322/sqft
$6,444 Estimated rent
Home value
$2,324,600
$2.12M - $2.53M
$6,444/mo
Zestimate® history
Loading...
Owner options
Explore your selling options
What's special
Beautiful all Brick Modern home in a quiet neighborhood just minutes from Downtown Alpharetta. Custom New Construction. All windows are vinyl casement & fixed windows throughout (no wood or double-hung windows). Iron entry door. Bright open Kitchen w/custom cabinetry & Islands all with Quartz countertops, marble backsplash and a designer metal vent hood over the Thermador gas range with griddle, touch tray microwave , 66 inch side by side counter depth refrigerator and freezer , open to the Great room w/custom designer fireplace and keeping room that opens to the covered outdoor porch. Large mudroom off the kitchen. Primary suite on 1st floor w/luxurious marble bath, soaking tub, frameless shower & large walk-in closet. All Kohler plumbing fixtures throughout the home. Wide real oak Hardwood flooring throughout main level & upstairs hall, master bedrooms and closet. Metal and wood railings for the stunning staircase. All secondary bedrooms offer vanities w/quartz tops and walk-in closets. gym/ office and theater room. Nice flat walk out back yard with plenty of room to add a pool. The neighborhood is minutes away to Alpharetta's new park and easy access to fabulous Downtown Alpharetta Restaurants, Shops and farmer's market.
Zillow last checked: 8 hours ago
Listing updated: May 03, 2024 at 05:06pm
Listing Provided by:
Shawn Zekavati,
Chapman Hall Realtors
Bought with:
Drey Doty, 362920
Harry Norman Realtors
Source: FMLS GA,MLS#: 7228473
Facts & features
Interior
Bedrooms & bathrooms
- Bedrooms: 6
- Bathrooms: 7
- Full bathrooms: 5
- 1/2 bathrooms: 2
- Main level bathrooms: 1
- Main level bedrooms: 1
Primary bedroom
- Features: Oversized Master, Sitting Room
- Level: Oversized Master, Sitting Room
Bedroom
- Features: Oversized Master, Sitting Room
Primary bathroom
- Features: Double Shower, Double Vanity, Separate Tub/Shower, Soaking Tub
Dining room
- Features: Seats 12+, Separate Dining Room
Kitchen
- Features: Cabinets Other, Cabinets White, Keeping Room, Kitchen Island, Pantry Walk-In, Solid Surface Counters, View to Family Room
Heating
- Central, Electric, Forced Air, Zoned
Cooling
- Ceiling Fan(s), Central Air, Multi Units, Zoned
Appliances
- Included: Dishwasher, Disposal, Gas Range, Microwave, Range Hood, Refrigerator, Self Cleaning Oven
- Laundry: Laundry Room, Main Level, Upper Level
Features
- Crown Molding, Double Vanity, Entrance Foyer 2 Story, High Ceilings 9 ft Upper, High Ceilings 10 ft Main, High Speed Internet, Tray Ceiling(s), Walk-In Closet(s)
- Flooring: Carpet, Ceramic Tile, Hardwood
- Windows: Double Pane Windows, Insulated Windows
- Basement: Daylight,Exterior Entry,Finished,Finished Bath,Full
- Number of fireplaces: 3
- Fireplace features: Gas Log, Gas Starter, Great Room, Master Bedroom
- Common walls with other units/homes: No Common Walls
Interior area
- Total structure area: 6,800
- Total interior livable area: 6,800 sqft
Property
Parking
- Total spaces: 3
- Parking features: Garage, Garage Door Opener, Garage Faces Front, Garage Faces Side
- Garage spaces: 3
Features
- Levels: Two
- Stories: 2
- Patio & porch: Covered, Deck, Rear Porch
- Exterior features: None, No Dock
- Pool features: None
- Spa features: None
- Fencing: None
- Has view: Yes
- View description: Other
- Waterfront features: None
- Body of water: None
Lot
- Size: 0.34 Acres
- Dimensions: 150x100
- Features: Back Yard
Details
- Additional structures: None
- Parcel number: 22 433012031347
- Other equipment: None
- Horse amenities: None
Construction
Type & style
- Home type: SingleFamily
- Architectural style: A-Frame,Craftsman
- Property subtype: Single Family Residence, Residential
Materials
- Brick 4 Sides
- Foundation: Concrete Perimeter, Slab
- Roof: Composition,Shingle
Condition
- New Construction
- New construction: Yes
- Year built: 2023
Details
- Warranty included: Yes
Utilities & green energy
- Electric: 220 Volts, 220 Volts in Laundry
- Sewer: Public Sewer
- Water: Public
- Utilities for property: Cable Available, Electricity Available, Natural Gas Available, Phone Available, Sewer Available, Underground Utilities, Water Available
Green energy
- Green verification: ENERGY STAR Certified Homes
- Energy efficient items: None
- Energy generation: None
- Water conservation: Low-Flow Fixtures
Community & neighborhood
Security
- Security features: Carbon Monoxide Detector(s), Fire Alarm, Smoke Detector(s)
Community
- Community features: None
Location
- Region: Alpharetta
- Subdivision: Rumson Point
HOA & financial
HOA
- Has HOA: Yes
- HOA fee: $600 annually
Other
Other facts
- Ownership: Fee Simple
- Road surface type: Asphalt
Price history
| Date | Event | Price |
|---|---|---|
| 4/30/2024 | Sold | $2,190,445-0.4%$322/sqft |
Source: | ||
| 1/5/2024 | Pending sale | $2,199,000$323/sqft |
Source: | ||
| 12/29/2023 | Price change | $2,199,000+10%$323/sqft |
Source: | ||
| 6/8/2023 | Listed for sale | $1,999,000+683.9%$294/sqft |
Source: | ||
| 6/5/2020 | Listing removed | $255,000$38/sqft |
Source: Chapman Hall Realty #6664048 Report a problem | ||
Public tax history
| Year | Property taxes | Tax assessment |
|---|---|---|
| 2024 | $12,222 +334.7% | $467,920 +335.8% |
| 2023 | $2,812 +78% | $107,360 +78.8% |
| 2022 | $1,580 +21.3% | $60,040 +25.1% |
Find assessor info on the county website
Neighborhood: 30004
Nearby schools
GreatSchools rating
- 8/10Crabapple Crossing Elementary SchoolGrades: PK-5Distance: 1 mi
- 8/10Northwestern Middle SchoolGrades: 6-8Distance: 1.1 mi
- 10/10Milton High SchoolGrades: 9-12Distance: 1.2 mi
Schools provided by the listing agent
- Elementary: Crabapple Crossing
- Middle: Northwestern
- High: Milton - Fulton
Source: FMLS GA. This data may not be complete. We recommend contacting the local school district to confirm school assignments for this home.
Get a cash offer in 3 minutes
Find out how much your home could sell for in as little as 3 minutes with a no-obligation cash offer.
Estimated market value
$2,324,600
