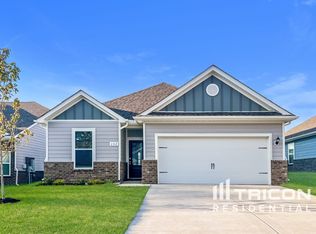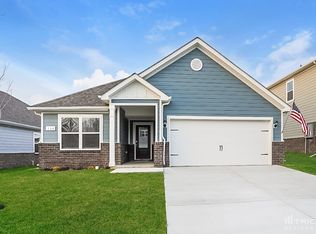Closed
$1,800,000
1330 Ridge Rd, Dickson, TN 37055
3beds
3,847sqft
Single Family Residence, Residential
Built in 1972
105 Acres Lot
$-- Zestimate®
$468/sqft
$3,258 Estimated rent
Home value
Not available
Estimated sales range
Not available
$3,258/mo
Zestimate® history
Loading...
Owner options
Explore your selling options
What's special
Bring your horses and your family to this beautiful 105+ acre horse farm located in the heart of Dickson County. This equestrian paradise is everything you are looking for and more. Enjoy the stunning trails, board-fenced pastures, two large ponds, a horse barn with 5 stalls, and a full kitchen. The main home features a master suite, living room, and kitchen on the main floor, with two spacious bedrooms upstairs and a full bath. The basement has a den, kitchen area, full bath, and possible bedroom. Relax and enjoy all the seasons on the serene screened-in porch overlooking the in-ground swimming pool. 26x40' shop with electric, water, and wood stove. The property also has a guest cabin with 1BR/1BA. This property also has a significant amount of marketable timber available.
Zillow last checked: 8 hours ago
Listing updated: July 17, 2024 at 09:00pm
Listing Provided by:
R. Scott England 615-202-2100,
E4 Real Estate Group, LLC
Bought with:
Colleen Wilson, 358607
Zach Taylor Real Estate
Source: RealTracs MLS as distributed by MLS GRID,MLS#: 2513510
Facts & features
Interior
Bedrooms & bathrooms
- Bedrooms: 3
- Bathrooms: 4
- Full bathrooms: 3
- 1/2 bathrooms: 1
- Main level bedrooms: 1
Bedroom 1
- Features: Suite
- Level: Suite
- Area: 336 Square Feet
- Dimensions: 24x14
Bedroom 2
- Features: Extra Large Closet
- Level: Extra Large Closet
- Area: 240 Square Feet
- Dimensions: 16x15
Bedroom 3
- Features: Extra Large Closet
- Level: Extra Large Closet
- Area: 210 Square Feet
- Dimensions: 15x14
Bedroom 4
- Area: 192 Square Feet
- Dimensions: 16x12
Bonus room
- Features: Basement Level
- Level: Basement Level
- Area: 140 Square Feet
- Dimensions: 14x10
Den
- Area: 209 Square Feet
- Dimensions: 19x11
Dining room
- Features: None
- Level: None
- Area: 234 Square Feet
- Dimensions: 18x13
Kitchen
- Features: Eat-in Kitchen
- Level: Eat-in Kitchen
- Area: 264 Square Feet
- Dimensions: 24x11
Living room
- Area: 225 Square Feet
- Dimensions: 15x15
Heating
- Central, Natural Gas
Cooling
- Central Air, Electric
Appliances
- Included: Dishwasher, Gas Oven, Cooktop
Features
- Ceiling Fan(s), Extra Closets
- Flooring: Carpet, Wood, Tile
- Basement: Finished
- Number of fireplaces: 5
- Fireplace features: Living Room, Den, Gas
Interior area
- Total structure area: 3,847
- Total interior livable area: 3,847 sqft
- Finished area above ground: 2,989
- Finished area below ground: 858
Property
Features
- Levels: Three Or More
- Stories: 2
- Patio & porch: Porch, Covered, Screened
- Has private pool: Yes
- Pool features: In Ground
- Fencing: Other
- Waterfront features: Pond
Lot
- Size: 105 Acres
- Features: Wooded
Details
- Additional structures: Guest House
- Parcel number: 074 01402 000
- Special conditions: Standard
Construction
Type & style
- Home type: SingleFamily
- Property subtype: Single Family Residence, Residential
Materials
- Brick
- Roof: Shingle
Condition
- New construction: No
- Year built: 1972
Utilities & green energy
- Sewer: Septic Tank
- Water: Public
- Utilities for property: Electricity Available, Water Available
Community & neighborhood
Location
- Region: Dickson
Price history
| Date | Event | Price |
|---|---|---|
| 9/6/2023 | Sold | $1,800,000-10%$468/sqft |
Source: | ||
| 8/16/2023 | Pending sale | $1,999,000$520/sqft |
Source: | ||
| 7/21/2023 | Contingent | $1,999,000$520/sqft |
Source: | ||
| 6/12/2023 | Price change | $1,999,000-9.1%$520/sqft |
Source: | ||
| 4/28/2023 | Listed for sale | $2,200,000+120%$572/sqft |
Source: | ||
Public tax history
| Year | Property taxes | Tax assessment |
|---|---|---|
| 2025 | $3,876 | $229,350 |
| 2024 | $3,876 +33.5% | $229,350 +85.6% |
| 2023 | $2,904 +6.6% | $123,575 +6.6% |
Find assessor info on the county website
Neighborhood: 37055
Nearby schools
GreatSchools rating
- NASullivan Central Elementary SchoolGrades: PK-5Distance: 3.9 mi
- 6/10Dickson Middle SchoolGrades: 6-8Distance: 4.9 mi
- 5/10Dickson County High SchoolGrades: 9-12Distance: 3.8 mi
Schools provided by the listing agent
- Elementary: Centennial Elementary
- Middle: Dickson Middle School
- High: Dickson County High School
Source: RealTracs MLS as distributed by MLS GRID. This data may not be complete. We recommend contacting the local school district to confirm school assignments for this home.
Get pre-qualified for a loan
At Zillow Home Loans, we can pre-qualify you in as little as 5 minutes with no impact to your credit score.An equal housing lender. NMLS #10287.

