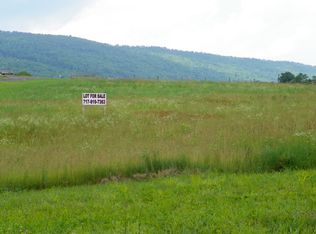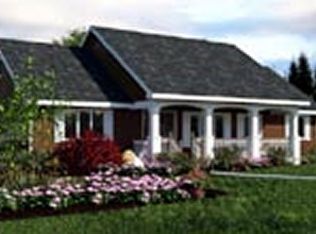Sold for $295,000
$295,000
1330 Red Hill Rd, Dauphin, PA 17018
4beds
2,313sqft
Single Family Residence
Built in 1947
0.9 Acres Lot
$317,500 Zestimate®
$128/sqft
$2,392 Estimated rent
Home value
$317,500
$302,000 - $337,000
$2,392/mo
Zestimate® history
Loading...
Owner options
Explore your selling options
What's special
OPEN HOUSE Sunday 3/24 from 1-3pm. Beautiful stone Cape Cod with tons of character. Fall in love with architectural features you will not find in modern construction such as arched doorways, hardwood floors, stone exterior, roof dormers, and wall niches. Nice sized bedroom and full bathroom on main level with three additional bedrooms upstairs. Plenty of space in the partially finished lower basement level with laundry area and a two-car garage. Recent upgrades: roof in 2021, new septic tank in 2022, replacement windows, newer gutters and downspouts, newer pressure tank and well pump, radon system, and ceiling fans throughout. Enjoy the mountain views while sitting by the fireplace with pellet stove insert! Outside you will enjoy the fenced yard, paver patio, spacious driveway, and large shed/workshop.
Zillow last checked: 8 hours ago
Listing updated: June 05, 2024 at 02:37am
Listed by:
ANDREW WOLFE 717-448-0389,
Wolfe & Company REALTORS
Bought with:
JOHN C. LEIDY, AB042114L
RE/MAX 1st Advantage
Source: Bright MLS,MLS#: PADA2031856
Facts & features
Interior
Bedrooms & bathrooms
- Bedrooms: 4
- Bathrooms: 2
- Full bathrooms: 1
- 1/2 bathrooms: 1
- Main level bathrooms: 1
- Main level bedrooms: 1
Basement
- Area: 400
Heating
- Hot Water, Oil
Cooling
- Window Unit(s), Electric
Appliances
- Included: Oven/Range - Electric, Refrigerator, Washer, Dryer, Electric Water Heater
- Laundry: Laundry Room
Features
- Plaster Walls, Dry Wall
- Flooring: Hardwood, Vinyl
- Windows: Replacement, Vinyl Clad
- Basement: Full,Drain,Garage Access,Interior Entry,Exterior Entry
- Number of fireplaces: 1
- Fireplace features: Insert, Stone
Interior area
- Total structure area: 2,313
- Total interior livable area: 2,313 sqft
- Finished area above ground: 1,913
- Finished area below ground: 400
Property
Parking
- Total spaces: 2
- Parking features: Garage Faces Front, Driveway, Attached
- Attached garage spaces: 2
- Has uncovered spaces: Yes
Accessibility
- Accessibility features: None
Features
- Levels: One and One Half
- Stories: 1
- Patio & porch: Porch, Enclosed
- Exterior features: Lighting
- Pool features: None
- Fencing: Back Yard,Chain Link
- Has view: Yes
- View description: Mountain(s), Pasture
Lot
- Size: 0.90 Acres
- Features: Wooded
Details
- Additional structures: Above Grade, Below Grade
- Parcel number: 430160840000000
- Zoning: LOW DENSITY RESIDENTIAL
- Special conditions: Standard
Construction
Type & style
- Home type: SingleFamily
- Architectural style: Cape Cod
- Property subtype: Single Family Residence
Materials
- Stone
- Foundation: Block, Stone
- Roof: Architectural Shingle
Condition
- New construction: No
- Year built: 1947
Utilities & green energy
- Electric: 200+ Amp Service, Circuit Breakers
- Sewer: On Site Septic
- Water: Well
Community & neighborhood
Location
- Region: Dauphin
- Subdivision: Dauphin Boro
- Municipality: MIDDLE PAXTON TWP
Other
Other facts
- Listing agreement: Exclusive Right To Sell
- Listing terms: Cash,Conventional
- Ownership: Fee Simple
Price history
| Date | Event | Price |
|---|---|---|
| 5/31/2024 | Sold | $295,000-1.6%$128/sqft |
Source: | ||
| 4/30/2024 | Pending sale | $299,900$130/sqft |
Source: | ||
| 4/24/2024 | Price change | $299,900-2.9%$130/sqft |
Source: | ||
| 3/21/2024 | Price change | $309,000-3.1%$134/sqft |
Source: | ||
| 3/14/2024 | Listed for sale | $319,000+132.7%$138/sqft |
Source: | ||
Public tax history
| Year | Property taxes | Tax assessment |
|---|---|---|
| 2025 | $3,523 +6.1% | $134,500 |
| 2023 | $3,321 | $134,500 |
| 2022 | $3,321 | $134,500 |
Find assessor info on the county website
Neighborhood: 17018
Nearby schools
GreatSchools rating
- 3/10Middle Paxton El SchoolGrades: K-5Distance: 2.8 mi
- 6/10Central Dauphin Middle SchoolGrades: 6-8Distance: 10.7 mi
- 5/10Central Dauphin Senior High SchoolGrades: 9-12Distance: 11.9 mi
Schools provided by the listing agent
- High: Central Dauphin
- District: Central Dauphin
Source: Bright MLS. This data may not be complete. We recommend contacting the local school district to confirm school assignments for this home.

Get pre-qualified for a loan
At Zillow Home Loans, we can pre-qualify you in as little as 5 minutes with no impact to your credit score.An equal housing lender. NMLS #10287.

