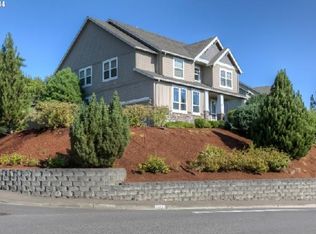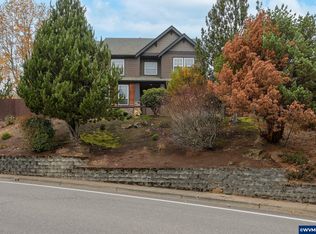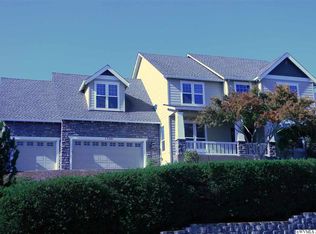You'll love this beautiful home in West Hill Estates! Smart floor plan with formal living and dining rooms, and great room style kitchen with eat area and family room to cook & gather with your family. Spacious master with vaulted ceilings, dual vanity and jetted tub. Meticulously landscaped backyard is your own oasis. Blocks from Orchard Hills Park with walking trails, play structure & dog park. Shopping, dining and vineyards nearby!
This property is off market, which means it's not currently listed for sale or rent on Zillow. This may be different from what's available on other websites or public sources.



