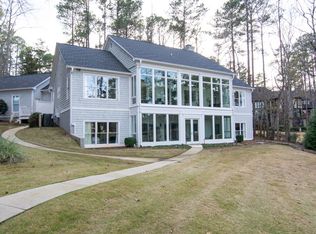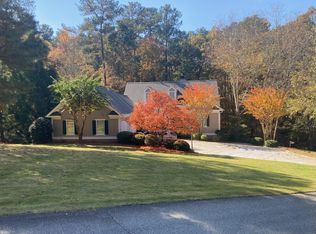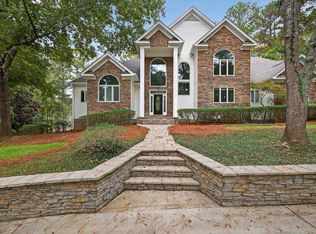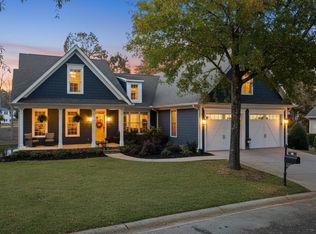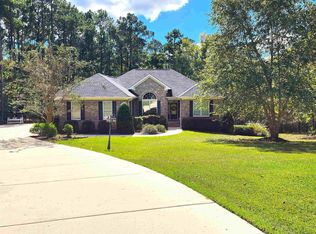You must see this spacious and elegant Southern vernacular home, perfect for a family looking for room and comfort in the Reynolds Lake Oconee community. The home offers multiple living spaces, ample storage, and a thoughtful layout with: Three stories: Spacious with room for privacy and gathering. 5 bedrooms and 4.5 baths: Enough space for family and guests. Primary suite on the main level: Conveniently located for easy access. Multiple living areas: lncluding a large living room with a fireplace, a keeping room, and a family room on the lower level. Bonus rooms: like the office, dining room, and an upstairs storage area. Wooded lot: Enhancing privacy and natural beauty. Seller makes a Club membership available for Buyer to explore how they can enjoy golf, sporting grounds, tennis, pickleball, fitness, recreational, and culinary amenities befitting a world-class private club
Pending
Price cut: $150K (9/20)
$1,000,000
1330 Parrott Trce, Greensboro, GA 30642
5beds
6,188sqft
Est.:
Golf Comm Home, Single Family Residence
Built in 1996
0.88 Acres Lot
$-- Zestimate®
$162/sqft
$-- HOA
What's special
Thoughtful layoutMultiple living spacesThree storiesAmple storageWooded lot
- 442 days |
- 55 |
- 0 |
Likely to sell faster than
Zillow last checked: 8 hours ago
Listing updated: October 13, 2025 at 11:20am
Listed by:
Micki Tanner,
Reynolds Lake Oconee Properties
Source: LCBOR,MLS#: 67110
Facts & features
Interior
Bedrooms & bathrooms
- Bedrooms: 5
- Bathrooms: 5
- Full bathrooms: 4
- 1/2 bathrooms: 1
Rooms
- Room types: Office, Pantry, Storage, Workshop
Primary bedroom
- Features: Carpet
- Level: First
Bedroom 2
- Features: Carpet
- Level: Second
Bedroom 3
- Features: Carpet
- Level: Second
Bedroom 4
- Features: Carpet
- Level: Second
Bedroom 5
- Features: Carpet
- Level: Basement
Dining room
- Features: Wood Floors
- Level: First
Kitchen
- Features: Wood Floors
- Level: First
Living room
- Features: Wood Floors
- Level: First
Heating
- Central, Electric, Multiple
Cooling
- Central Air, Heat Pump, Multiple, Attic Fan
Appliances
- Included: Cooktop, Dishwasher, Double Oven, Dryer, Disposal, Refrigerator, Vent Hood, Washer, Stainless Steel Appliance(s), Gas Water Heater, Water Softener
Features
- Built-in Features, Cathedral Ceiling(s), Chair Rail, Chandelier, Closet System, Crown Molding, Double Vanity, Granite Counters, Pantry, Separate Shower, Wainscotting, Walk-In Closet(s)
- Flooring: Carpet, Tile, Wood
- Doors: French Doors
- Basement: Finished
- Attic: Scuttle
- Has fireplace: Yes
- Fireplace features: Gas Log, Insert, Masonry
Interior area
- Total structure area: 6,188
- Total interior livable area: 6,188 sqft
Property
Parking
- Total spaces: 3
- Parking features: 3 Car Attached, Paved
- Attached garage spaces: 3
- Has uncovered spaces: Yes
Features
- Levels: Two
- Stories: 2
- Patio & porch: Covered Porch, Deck
- Exterior features: Paved Walkway, Walkways
- Pool features: Community
- Has view: Yes
- View description: Seasonal Lake View
- Has water view: Yes
- Water view: Seasonal Lake View
- Waterfront features: Lake Access (Subdivision Access), Dock (Subdivision Access), No Seawall
Lot
- Size: 0.88 Acres
- Features: Irrigation System, Landscaped, Lake Oconee Area
- Topography: Gentle Slope
Details
- Additional structures: Workshop
- Parcel number: 077C00014A
- Zoning description: Residential
- Special conditions: Standard
- Other equipment: Intercom, Dehumidifier
Construction
Type & style
- Home type: SingleFamily
- Architectural style: Traditional
- Property subtype: Golf Comm Home, Single Family Residence
Materials
- Hardy Board, Other
- Foundation: Slab
- Roof: Asphalt/Comp Shingle
Condition
- Year built: 1996
Utilities & green energy
- Gas: Propane
- Sewer: Septic Tank
- Water: Commercial System
- Utilities for property: Cable Connected, Cable Internet
Community & HOA
Community
- Features: Boat Ramp, Boat Storage, Clubhouse, Dock, Gated, Fitness Center, Marina, Playground, Pool, Tennis Court(s), Walking Trails, Community Lake/Pond, Golf Membership
- Security: Security System, Smoke Detector(s)
- Subdivision: REYNOLDS LAKE OCONEE
HOA
- Has HOA: Yes
Location
- Region: Greensboro
Financial & listing details
- Price per square foot: $162/sqft
- Tax assessed value: $1,230,700
- Annual tax amount: $3,984
- Price range: $1M - $1M
- Date on market: 9/24/2024
- Listing agreement: Exclusive Right To Sell
Estimated market value
Not available
Estimated sales range
Not available
$6,812/mo
Price history
Price history
| Date | Event | Price |
|---|---|---|
| 10/13/2025 | Pending sale | $1,000,000$162/sqft |
Source: | ||
| 9/29/2025 | Contingent | $1,000,000$162/sqft |
Source: | ||
| 9/20/2025 | Price change | $1,000,000-13%$162/sqft |
Source: | ||
| 7/20/2025 | Price change | $1,150,000-8%$186/sqft |
Source: | ||
| 3/20/2025 | Price change | $1,250,000-7.4%$202/sqft |
Source: | ||
Public tax history
Public tax history
| Year | Property taxes | Tax assessment |
|---|---|---|
| 2024 | $3,984 -3.8% | $492,280 +9.8% |
| 2023 | $4,141 -16.7% | $448,160 +63.8% |
| 2022 | $4,971 +17.2% | $273,520 +19.1% |
Find assessor info on the county website
BuyAbility℠ payment
Est. payment
$5,760/mo
Principal & interest
$4843
Property taxes
$567
Home insurance
$350
Climate risks
Neighborhood: 30642
Nearby schools
GreatSchools rating
- 4/10Anita White Carson Middle SchoolGrades: 4-8Distance: 9.3 mi
- 4/10Greene County High SchoolGrades: 9-12Distance: 9.5 mi
- 8/10Greene County Primary SchoolGrades: PK-3Distance: 15.2 mi
- Loading
