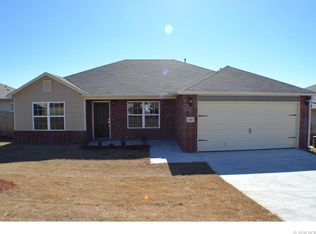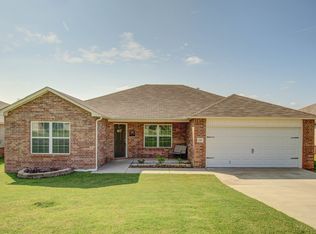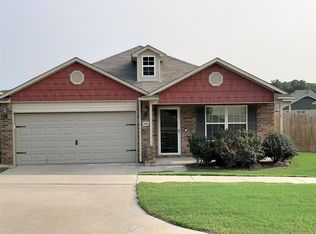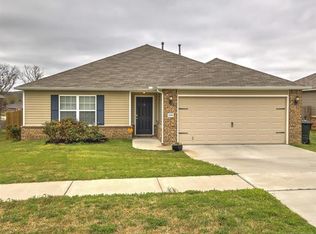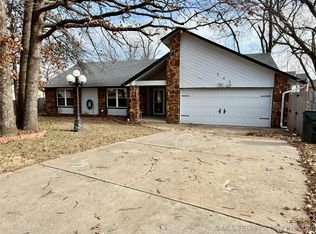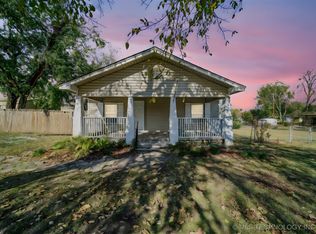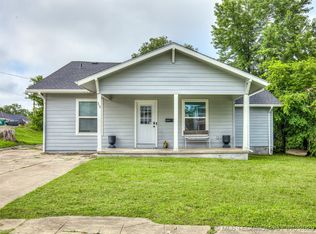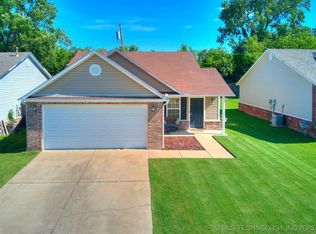This charming 3-bedroom, 2-bath home offers the perfect blend of comfort and convenience. Nestled against a peaceful greenbelt, the backyard provides a private, scenic retreat ideal for relaxing or entertaining. Inside, the open-concept layout features a spacious living area, updated kitchen with modern appliances, and a cozy dining space filled with natural light. The primary suite includes an en-suite bath and walk-in closet, while two additional bedrooms offer flexibility for family, guests, or a home office. Located just minutes from top-rated schools and scenic walking trails, this home is ideal for families and outdoor enthusiasts alike. Enjoy morning jogs, evening strolls, or weekend picnics all within steps of your back door. With a prime location and serene setting, this move-in-ready home offers a lifestyle that's both active and tranquil. Home comes with 6.8KW solar system keeping energy cost down.
For sale
$227,000
1330 Panther Ln, Sapulpa, OK 74066
3beds
1,336sqft
Est.:
Single Family Residence
Built in 2013
6,882.48 Square Feet Lot
$226,100 Zestimate®
$170/sqft
$26/mo HOA
What's special
Walk-in closetOpen-concept layoutCozy dining spacePrivate scenic retreatPrimary suiteEn-suite bathUpdated kitchen
- 171 days |
- 563 |
- 35 |
Likely to sell faster than
Zillow last checked: 8 hours ago
Listing updated: August 24, 2025 at 10:30pm
Listed by:
Donald Morgan 918-809-0912,
Coldwell Banker Select
Source: MLS Technology, Inc.,MLS#: 2526390 Originating MLS: MLS Technology
Originating MLS: MLS Technology
Tour with a local agent
Facts & features
Interior
Bedrooms & bathrooms
- Bedrooms: 3
- Bathrooms: 2
- Full bathrooms: 2
Primary bedroom
- Description: Master Bedroom,Private Bath,Walk-in Closet
- Level: First
Bedroom
- Description: Bedroom,Walk-in Closet
- Level: First
Bedroom
- Description: Bedroom,Walk-in Closet
- Level: First
Primary bathroom
- Description: Master Bath,Double Sink,Full Bath,Shower Only
- Level: First
Dining room
- Description: Dining Room,Breakfast
- Level: First
Kitchen
- Description: Kitchen,Eat-In
- Level: First
Living room
- Description: Living Room,Combo
- Level: First
Utility room
- Description: Utility Room,Inside
- Level: First
Heating
- Central, Gas
Cooling
- Central Air
Appliances
- Included: Dishwasher, Electric Water Heater, Disposal, Microwave, Oven, Range, Stove
- Laundry: Washer Hookup, Electric Dryer Hookup
Features
- High Ceilings, High Speed Internet, Laminate Counters, Cable TV, Wired for Data, Electric Oven Connection, Electric Range Connection
- Flooring: Carpet, Laminate, Tile
- Windows: Vinyl
- Basement: None
- Number of fireplaces: 1
- Fireplace features: Gas Log
Interior area
- Total structure area: 1,336
- Total interior livable area: 1,336 sqft
Property
Parking
- Total spaces: 2
- Parking features: Shelves, Storage, Workshop in Garage
- Garage spaces: 2
Features
- Levels: One
- Stories: 1
- Patio & porch: Covered, Patio, Porch
- Exterior features: Concrete Driveway, Landscaping, Rain Gutters, Satellite Dish
- Pool features: None
- Fencing: Full,Privacy
Lot
- Size: 6,882.48 Square Feet
- Features: Greenbelt, Sloped
- Topography: Sloping
Details
- Additional structures: None
- Parcel number: 153200004000019000
Construction
Type & style
- Home type: SingleFamily
- Architectural style: Ranch
- Property subtype: Single Family Residence
Materials
- Brick, Vinyl Siding, Wood Frame
- Foundation: Slab
- Roof: Asphalt,Fiberglass
Condition
- Year built: 2013
Utilities & green energy
- Sewer: Public Sewer
- Water: Public
- Utilities for property: Cable Available, Electricity Available, Natural Gas Available, Phone Available, Water Available
Green energy
- Energy efficient items: Other
Community & HOA
Community
- Features: Gutter(s), Sidewalks
- Security: No Safety Shelter, Smoke Detector(s)
- Subdivision: Crossing At Jefferson Heights
HOA
- Has HOA: Yes
- Amenities included: Park, Trail(s)
- HOA fee: $310 annually
Location
- Region: Sapulpa
Financial & listing details
- Price per square foot: $170/sqft
- Tax assessed value: $199,138
- Annual tax amount: $2,771
- Date on market: 6/24/2025
- Cumulative days on market: 172 days
- Listing terms: Conventional,FHA,USDA Loan,VA Loan
Estimated market value
$226,100
$215,000 - $237,000
$1,624/mo
Price history
Price history
| Date | Event | Price |
|---|---|---|
| 8/21/2025 | Price change | $227,000-3%$170/sqft |
Source: | ||
| 8/4/2025 | Price change | $234,000-2.1%$175/sqft |
Source: | ||
| 6/24/2025 | Listed for sale | $239,000+47.1%$179/sqft |
Source: | ||
| 3/8/2021 | Sold | $162,500$122/sqft |
Source: | ||
| 1/25/2021 | Pending sale | $162,500$122/sqft |
Source: | ||
Public tax history
Public tax history
| Year | Property taxes | Tax assessment |
|---|---|---|
| 2024 | $2,771 +8.2% | $22,797 +5% |
| 2023 | $2,561 +7.8% | $21,711 +5% |
| 2022 | $2,375 +40.2% | $20,677 +35.3% |
Find assessor info on the county website
BuyAbility℠ payment
Est. payment
$1,106/mo
Principal & interest
$880
Property taxes
$121
Other costs
$105
Climate risks
Neighborhood: 74066
Nearby schools
GreatSchools rating
- 2/10Jefferson Heights Elementary SchoolGrades: PK-5Distance: 0.3 mi
- 4/10Sapulpa Middle SchoolGrades: 6-7Distance: 2.7 mi
- 6/10Sapulpa High SchoolGrades: 10-12Distance: 2.7 mi
Schools provided by the listing agent
- Elementary: Jefferson Heights
- High: Sapulpa
- District: Sapulpa - Sch Dist (51)
Source: MLS Technology, Inc.. This data may not be complete. We recommend contacting the local school district to confirm school assignments for this home.
- Loading
- Loading
