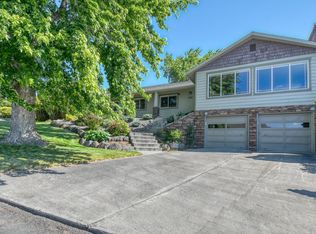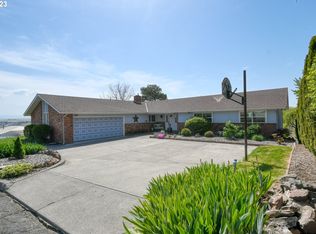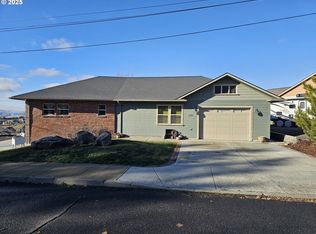STUNNING VIEW from this gorgeous 4 bedroom 3 bath home on North Hill. Hardwood Floors, Great Room includes Custom Kitchen, Dining Room, and Living Room. 2 Family Rooms, Roomy Attached Garage and 40x54 3 bay Shop with wash bay. Property is nearly maintenance free. This home is beautiful outside and amazing inside. Perfectly situated for one of the best view in Pendleton. There is nothing available comparable to this property.
This property is off market, which means it's not currently listed for sale or rent on Zillow. This may be different from what's available on other websites or public sources.



