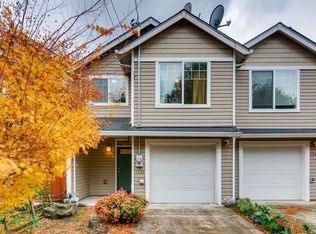Wonderful Light & Bright End-Unit Town-Home in Hazelwood N/Hood of NE Portland. Home Features Open Plan Lving / Dining & Kitchen, 2 Master Bed-Rooms w/attached Bath & Walk-In Closet. Den/Office/3rd Bed & a 3rd Full Bath on Main Level, Large Inside Utility Rm, Attached Garage & Extra Large Back-Yard w/Shed & Chicken Coop. Scored 10/10 on the Energy Score!! NO HOA Fees! Perfect for Room-Mate Set-Up & Sharing Ownership Expenses. [Home Energy Score = 10. HES Report at https://api.greenbuildingregistry.com/report/pdf/R538587-20180320.pdf]
This property is off market, which means it's not currently listed for sale or rent on Zillow. This may be different from what's available on other websites or public sources.
