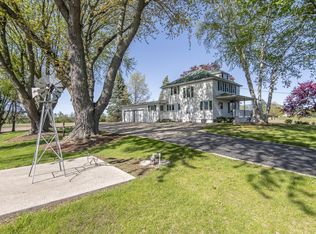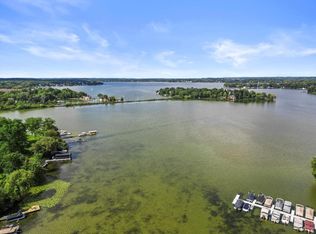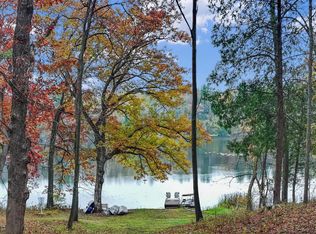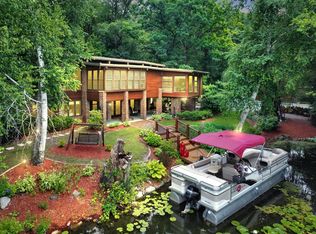This lakefront property seamlessly blends secluded tranquility with convenient access to I-94 and nearby amenities. Nestled on 2.6 acres with 240 feet of shoreline, the sprawling Lannon stone ranch is a true gem. The Master Bedroom Suite offers a private retreat at one end of the house, while a spacious living room and formal dining room with stunning lake views provide perfect settings for gatherings. The light-filled kitchen is ideal for both entertaining and daily use. Throughout the home, many rooms offer serene views of Middle Genesee Lake. Whether you're seeking a permanent residence or a weekend getaway, this home promises a harmonious balance of natural beauty and modern convenience, perfect for embracing the serene lifestyle of lakefront living.
Active
$1,675,000
1330 North Dousman ROAD, Summit, WI 53066
3beds
2,882sqft
Est.:
Single Family Residence
Built in 1952
2.6 Acres Lot
$-- Zestimate®
$581/sqft
$-- HOA
What's special
- 588 days |
- 1,312 |
- 17 |
Zillow last checked: 8 hours ago
Listing updated: January 08, 2026 at 05:25am
Listed by:
Bonnie Lewis-Tschannen office@stapletonrealty.com,
Stapleton Realty
Source: WIREX MLS,MLS#: 1880450 Originating MLS: Metro MLS
Originating MLS: Metro MLS
Tour with a local agent
Facts & features
Interior
Bedrooms & bathrooms
- Bedrooms: 3
- Bathrooms: 3
- Full bathrooms: 2
- 1/2 bathrooms: 1
- Main level bedrooms: 3
Primary bedroom
- Level: Main
- Area: 240
- Dimensions: 15 x 16
Bedroom 2
- Level: Main
- Area: 195
- Dimensions: 13 x 15
Bedroom 3
- Level: Main
- Area: 150
- Dimensions: 10 x 15
Bathroom
- Features: Tub Only, Ceramic Tile, Master Bedroom Bath: Tub/No Shower, Master Bedroom Bath: Walk-In Shower, Master Bedroom Bath, Shower Over Tub, Shower Stall
Dining room
- Level: Main
- Area: 143
- Dimensions: 11 x 13
Family room
- Level: Main
- Area: 238
- Dimensions: 17 x 14
Kitchen
- Level: Main
- Area: 255
- Dimensions: 17 x 15
Living room
- Level: Main
- Area: 560
- Dimensions: 28 x 20
Office
- Level: Main
- Area: 99
- Dimensions: 11 x 9
Heating
- Natural Gas, Forced Air
Cooling
- Central Air
Appliances
- Included: Cooktop, Dishwasher, Disposal, Dryer, Microwave, Other, Oven, Refrigerator, Washer
Features
- High Speed Internet, Walk-In Closet(s)
- Flooring: Wood
- Basement: Block,Crawl Space
Interior area
- Total structure area: 2,882
- Total interior livable area: 2,882 sqft
- Finished area above ground: 2,882
- Finished area below ground: 0
Video & virtual tour
Property
Parking
- Total spaces: 2.5
- Parking features: Garage Door Opener, Detached, 2 Car
- Garage spaces: 2.5
Features
- Levels: One
- Stories: 1
- Patio & porch: Patio
- Has view: Yes
- View description: Water
- Has water view: Yes
- Water view: Water
- Waterfront features: Waterfront, Lake, Pier, 200-300 feet
- Body of water: Middle Genesee Lake
Lot
- Size: 2.6 Acres
- Dimensions: 2+ Acres
Details
- Parcel number: SUMT0660993
- Zoning: R-2
Construction
Type & style
- Home type: SingleFamily
- Architectural style: Ranch
- Property subtype: Single Family Residence
Materials
- Stone, Brick/Stone, Wood Siding
Condition
- 21+ Years
- New construction: No
- Year built: 1952
Utilities & green energy
- Sewer: Septic Tank
- Water: Well
- Utilities for property: Cable Available
Community & HOA
Location
- Region: Oconomowoc
- Municipality: Summit
Financial & listing details
- Price per square foot: $581/sqft
- Tax assessed value: $1,209,400
- Annual tax amount: $11,365
- Date on market: 6/20/2024
- Inclusions: Refrigerator, Microwave, Stovetop, Wall Oven, Washer, Dryer, Iron Filter. Pier And Piano.
- Exclusions: Seller's Personal Property.
Estimated market value
Not available
Estimated sales range
Not available
$3,472/mo
Price history
Price history
| Date | Event | Price |
|---|---|---|
| 9/4/2025 | Price change | $1,675,000-10.4%$581/sqft |
Source: | ||
| 3/27/2025 | Listed for sale | $1,870,000$649/sqft |
Source: | ||
| 2/10/2025 | Listing removed | $1,870,000$649/sqft |
Source: | ||
| 9/19/2024 | Price change | $1,870,000-8.8%$649/sqft |
Source: | ||
| 6/20/2024 | Listed for sale | $2,050,000$711/sqft |
Source: | ||
Public tax history
Public tax history
| Year | Property taxes | Tax assessment |
|---|---|---|
| 2023 | $9,630 -11.6% | $981,800 |
| 2022 | $10,890 -3.6% | $981,800 +19.9% |
| 2021 | $11,297 -1.5% | $819,000 |
Find assessor info on the county website
BuyAbility℠ payment
Est. payment
$8,519/mo
Principal & interest
$6495
Property taxes
$1438
Home insurance
$586
Climate risks
Neighborhood: 53066
Nearby schools
GreatSchools rating
- 7/10Silver Lake Intermediate SchoolGrades: 5-8Distance: 2.2 mi
- 6/10Oconomowoc High SchoolGrades: 9-12Distance: 3.5 mi
- 7/10Summit Elementary SchoolGrades: PK-4Distance: 2.3 mi
Schools provided by the listing agent
- Elementary: Summit
- Middle: Silver Lake
- High: Oconomowoc
- District: Oconomowoc Area
Source: WIREX MLS. This data may not be complete. We recommend contacting the local school district to confirm school assignments for this home.
- Loading
- Loading



