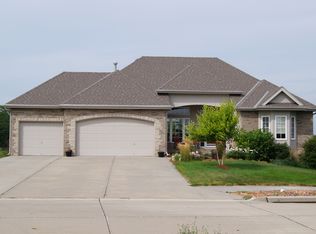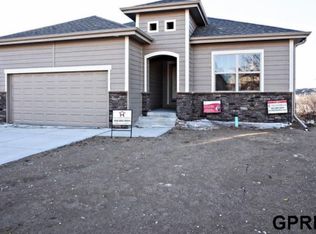Sold for $724,000 on 05/17/23
$724,000
1330 Mumm Rd, Ashland, NE 68003
5beds
4,591sqft
Single Family Residence
Built in 2004
0.33 Acres Lot
$748,300 Zestimate®
$158/sqft
$3,917 Estimated rent
Home value
$748,300
$711,000 - $786,000
$3,917/mo
Zestimate® history
Loading...
Owner options
Explore your selling options
What's special
Gorgeous sweeping view of the 8th hole at Iron Horse & a peak at Mahoney State Park! The spacious great room is captivating--tall windows that bring the outside in, dramatic ceiling height, beautiful fireplace, newer carpet & built-ins. Kitchen is ready for the chef of the family with many updates that you will love! Great storage in the kitchen including a walk in pantry. A grand flex room also with built-ins & french doors. There are 3 bedrooms/3 baths on main floor. Lower walk out level is stunning! The significant custom bar can accommodate all of your entertaining needs! Let's not forget the theater room, double sided fireplace, high-end pool table, 2 bedrooms, exercise room, storage & 3/4 bath. This lower level will be your new favorite hangout. Walk out to patio w/ hot tub & access to the golf cart garage! The main garage is extra large with a tandem. Exquisite landscaping attributes to the stately curb appeal. Why not feel like you are coming home to a resort daily?
Zillow last checked: 8 hours ago
Listing updated: April 13, 2024 at 06:22am
Listed by:
Robin Philips 402-290-3050,
NP Dodge RE Sales Inc 148Dodge
Bought with:
Marie Otis, 20020038
BHHS Ambassador Real Estate
Source: GPRMLS,MLS#: 22307166
Facts & features
Interior
Bedrooms & bathrooms
- Bedrooms: 5
- Bathrooms: 4
- Full bathrooms: 2
- 3/4 bathrooms: 1
- 1/2 bathrooms: 1
- Main level bathrooms: 3
Primary bedroom
- Level: Main
Bedroom 2
- Level: Main
Bedroom 3
- Level: Main
Bedroom 4
- Level: Basement
Bedroom 5
- Level: Basement
Primary bathroom
- Features: Full, Whirlpool
Family room
- Level: Basement
Kitchen
- Level: Main
Living room
- Level: Main
Basement
- Area: 2491
Office
- Level: Main
Heating
- Natural Gas, Forced Air
Cooling
- Central Air
Appliances
- Included: Oven, Refrigerator, Washer, Dishwasher, Dryer, Disposal, Microwave, Wine Refrigerator
Features
- Wet Bar, High Ceilings, Other, Ceiling Fan(s), Pantry
- Flooring: Wood, Vinyl, Carpet, Ceramic Tile
- Basement: Walk-Out Access
- Number of fireplaces: 2
- Fireplace features: Direct-Vent Gas Fire
Interior area
- Total structure area: 4,591
- Total interior livable area: 4,591 sqft
- Finished area above ground: 2,491
- Finished area below ground: 2,100
Property
Parking
- Total spaces: 4
- Parking features: Tandem, Attached, Garage Door Opener
- Attached garage spaces: 4
Features
- Patio & porch: Patio, Enclosed Porch, Deck
- Exterior features: Sprinkler System
- Fencing: None
- Frontage type: Golf Course
Lot
- Size: 0.33 Acres
- Dimensions: .33 ACRES
- Features: Over 1/4 up to 1/2 Acre, Cul-De-Sac, On Golf Course, Public Sidewalk
Details
- Parcel number: 0130386806
Construction
Type & style
- Home type: SingleFamily
- Architectural style: Ranch,Traditional
- Property subtype: Single Family Residence
Materials
- Brick/Other
- Foundation: Concrete Perimeter
- Roof: Composition
Condition
- Not New and NOT a Model
- New construction: No
- Year built: 2004
Utilities & green energy
- Sewer: Public Sewer
- Water: Public
- Utilities for property: Electricity Available, Natural Gas Available, Water Available, Sewer Available
Community & neighborhood
Location
- Region: Ashland
- Subdivision: Iron Horse - Golf Course
HOA & financial
HOA
- Has HOA: Yes
- HOA fee: $648 annually
- Association name: Iron Horse Golf Course
Other
Other facts
- Listing terms: VA Loan,Conventional,Cash
- Ownership: Fee Simple
Price history
| Date | Event | Price |
|---|---|---|
| 5/17/2023 | Sold | $724,000-0.1%$158/sqft |
Source: | ||
| 4/17/2023 | Pending sale | $724,900$158/sqft |
Source: | ||
| 4/11/2023 | Price change | $724,900+1.4%$158/sqft |
Source: | ||
| 3/29/2023 | Listed for sale | $714,900+1457.1%$156/sqft |
Source: Owner Report a problem | ||
| 3/24/2021 | Listing removed | -- |
Source: Owner Report a problem | ||
Public tax history
| Year | Property taxes | Tax assessment |
|---|---|---|
| 2024 | $10,014 -10.1% | $571,802 +5% |
| 2023 | $11,145 -9.4% | $544,503 -3.9% |
| 2022 | $12,299 +8.7% | $566,415 +15.2% |
Find assessor info on the county website
Neighborhood: 68003
Nearby schools
GreatSchools rating
- 7/10Ashland-Greenwood Elementary SchoolGrades: PK-5Distance: 1.1 mi
- 5/10Ashland-Greenwood Middle SchoolGrades: 6-8Distance: 1.6 mi
- 8/10Ashland-Greenwood High SchoolGrades: 9-12Distance: 1.6 mi
Schools provided by the listing agent
- Elementary: Ashland-Greenwood
- Middle: Ashland-Greenwood
- High: Ashland-Greenwood
- District: Ashland-Greenwood
Source: GPRMLS. This data may not be complete. We recommend contacting the local school district to confirm school assignments for this home.

Get pre-qualified for a loan
At Zillow Home Loans, we can pre-qualify you in as little as 5 minutes with no impact to your credit score.An equal housing lender. NMLS #10287.
Sell for more on Zillow
Get a free Zillow Showcase℠ listing and you could sell for .
$748,300
2% more+ $14,966
With Zillow Showcase(estimated)
$763,266
