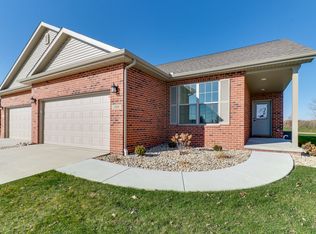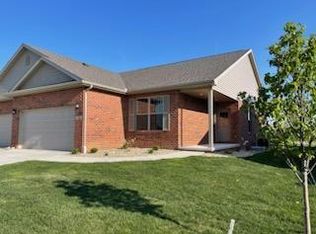Closed
$370,000
1330 Monterey Pine Dr, Normal, IL 61761
2beds
2,705sqft
Duplex, Single Family Residence
Built in 2022
-- sqft lot
$-- Zestimate®
$137/sqft
$1,859 Estimated rent
Home value
Not available
Estimated sales range
Not available
$1,859/mo
Zestimate® history
Loading...
Owner options
Explore your selling options
What's special
Motivated Seller! New construction in a great community. Snow Removal and Lawn Care provided by homeowner's association. Well designed floor plan. Quality construction. Merrillat kitchen cabinets including large panty. Low maintenance luxury vinyl plank flooring. Beautiful sun nroom. 9 ft ceilings. Quartz countertops. Pella windows. Extended common area in rear. Bath countertops are cultured marble with double vanity in primary bath. Transom windows on either side of fireplace.
Zillow last checked: 8 hours ago
Listing updated: October 07, 2024 at 12:55pm
Listing courtesy of:
Karen Stailey Lander, GRI 309-275-5420,
BHHS Central Illinois, REALTORS
Bought with:
Karen Wilson, ABR,PSA
Coldwell Banker Real Estate Group
Source: MRED as distributed by MLS GRID,MLS#: 11808741
Facts & features
Interior
Bedrooms & bathrooms
- Bedrooms: 2
- Bathrooms: 2
- Full bathrooms: 2
Primary bedroom
- Features: Flooring (Carpet), Bathroom (Full)
- Level: Main
- Area: 210 Square Feet
- Dimensions: 15X14
Bedroom 2
- Features: Flooring (Carpet)
- Level: Main
- Area: 110 Square Feet
- Dimensions: 10X11
Dining room
- Features: Flooring (Vinyl)
- Level: Main
- Dimensions: COMBO
Family room
- Features: Flooring (Vinyl)
- Level: Main
- Area: 390 Square Feet
- Dimensions: 26X15
Kitchen
- Features: Flooring (Vinyl)
- Level: Main
- Area: 270 Square Feet
- Dimensions: 15X18
Laundry
- Features: Flooring (Vinyl)
- Level: Main
- Area: 50 Square Feet
- Dimensions: 5X10
Heating
- Natural Gas
Cooling
- Central Air
Appliances
- Laundry: Main Level
Features
- 1st Floor Bedroom, Walk-In Closet(s), High Ceilings, Open Floorplan, Dining Combo
- Basement: Unfinished,Partial
Interior area
- Total structure area: 2,705
- Total interior livable area: 2,705 sqft
Property
Parking
- Total spaces: 2
- Parking features: On Site, Attached, Garage
- Attached garage spaces: 2
Accessibility
- Accessibility features: No Disability Access
Lot
- Size: 4,048 sqft
- Dimensions: 46X88
Details
- Parcel number: 1415482020
- Special conditions: None
Construction
Type & style
- Home type: MultiFamily
- Property subtype: Duplex, Single Family Residence
Materials
- Vinyl Siding, Brick
Condition
- New construction: No
- Year built: 2022
Utilities & green energy
- Sewer: Public Sewer
- Water: Public
Community & neighborhood
Location
- Region: Normal
- Subdivision: Evergreen Village
HOA & financial
HOA
- Services included: None
Other
Other facts
- Listing terms: Cash
- Ownership: Fee Simple w/ HO Assn.
Price history
| Date | Event | Price |
|---|---|---|
| 10/7/2024 | Sold | $370,000$137/sqft |
Source: | ||
| 8/21/2024 | Contingent | $370,000$137/sqft |
Source: | ||
| 6/25/2024 | Price change | $370,000-2.6%$137/sqft |
Source: | ||
| 6/15/2023 | Listed for sale | $380,000$140/sqft |
Source: | ||
Public tax history
| Year | Property taxes | Tax assessment |
|---|---|---|
| 2020 | -- | $1,524 +0.5% |
| 2019 | -- | $1,516 |
Find assessor info on the county website
Neighborhood: 61761
Nearby schools
GreatSchools rating
- 8/10Prairieland Elementary SchoolGrades: K-5Distance: 0.2 mi
- 3/10Parkside Jr High SchoolGrades: 6-8Distance: 3.4 mi
- 7/10Normal Community West High SchoolGrades: 9-12Distance: 3.3 mi
Schools provided by the listing agent
- Elementary: Prairieland Elementary
- Middle: Parkside Jr High
- High: Normal Community West High Schoo
- District: 5
Source: MRED as distributed by MLS GRID. This data may not be complete. We recommend contacting the local school district to confirm school assignments for this home.

Get pre-qualified for a loan
At Zillow Home Loans, we can pre-qualify you in as little as 5 minutes with no impact to your credit score.An equal housing lender. NMLS #10287.

