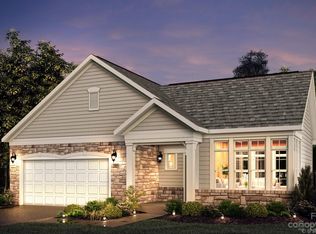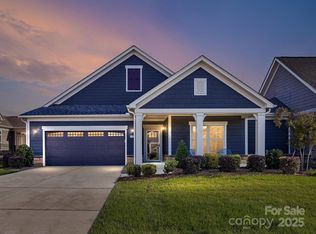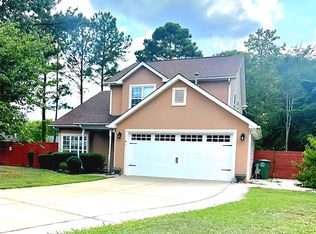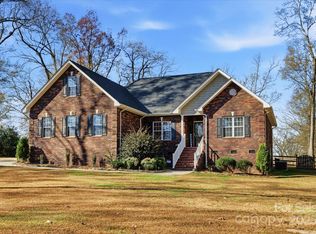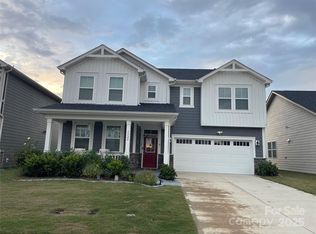Well appointed 3 Bedroom 3 Bath oversized 2 garage. Numerous upgrades to include LVP flooring, quartz counter tops, under cabinet lighting, designer backsplash. Owners bath zero entry shower. Crown moulding, 3 sun tubes, hunter ceiling fans. Car charging outlet in garage. Upstairs bedroom has walk in closet and full access to attic. Premium private lot with no rear neighbors. Front view private park. Tons of natural light. Dining room light fixture does not convey.
Active
Price cut: $6K (9/20)
$579,000
1330 Millview Ln, Matthews, NC 28104
3beds
1,948sqft
Est.:
Single Family Residence
Built in 2023
0.16 Acres Lot
$-- Zestimate®
$297/sqft
$295/mo HOA
What's special
Tons of natural lightCrown mouldingZero entry showerLvp flooringPremium private lotWalk in closetUnder cabinet lighting
- 186 days |
- 132 |
- 3 |
Zillow last checked: 8 hours ago
Listing updated: October 09, 2025 at 08:51am
Listing Provided by:
Kevin Gioia contact@beycome.com,
Beycome Brokerage Realty LLC
Source: Canopy MLS as distributed by MLS GRID,MLS#: 4271409
Tour with a local agent
Facts & features
Interior
Bedrooms & bathrooms
- Bedrooms: 3
- Bathrooms: 3
- Full bathrooms: 3
- Main level bedrooms: 2
Primary bedroom
- Level: Main
Kitchen
- Level: Main
Living room
- Level: Main
Heating
- Central
Cooling
- Central Air
Appliances
- Included: Dishwasher, Disposal, Electric Oven, Electric Range, Electric Water Heater, Exhaust Fan, Microwave, Oven, Refrigerator, Self Cleaning Oven
- Laundry: Inside
Features
- Has basement: No
Interior area
- Total structure area: 1,948
- Total interior livable area: 1,948 sqft
- Finished area above ground: 1,948
- Finished area below ground: 0
Property
Parking
- Total spaces: 2
- Parking features: Attached Garage, Garage on Main Level
- Attached garage spaces: 2
Features
- Levels: One and One Half
- Stories: 1.5
Lot
- Size: 0.16 Acres
Details
- Parcel number: 08321319
- Zoning: RES
- Special conditions: Standard
Construction
Type & style
- Home type: SingleFamily
- Property subtype: Single Family Residence
Materials
- Hardboard Siding, Stone
- Foundation: Slab
Condition
- New construction: No
- Year built: 2023
Utilities & green energy
- Sewer: Public Sewer
- Water: City
Community & HOA
Community
- Subdivision: None
HOA
- Has HOA: Yes
- HOA fee: $295 monthly
Location
- Region: Matthews
Financial & listing details
- Price per square foot: $297/sqft
- Tax assessed value: $391,500
- Annual tax amount: $3,714
- Date on market: 6/16/2025
- Cumulative days on market: 522 days
- Listing terms: Cash,Conventional
- Road surface type: Concrete, Paved
Estimated market value
Not available
Estimated sales range
Not available
Not available
Price history
Price history
| Date | Event | Price |
|---|---|---|
| 9/20/2025 | Price change | $579,000-1%$297/sqft |
Source: | ||
| 6/16/2025 | Listed for sale | $585,000+1%$300/sqft |
Source: | ||
| 6/16/2025 | Listing removed | $579,000$297/sqft |
Source: | ||
| 4/3/2025 | Price change | $579,000-1%$297/sqft |
Source: | ||
| 1/17/2025 | Listed for sale | $585,000$300/sqft |
Source: | ||
Public tax history
Public tax history
| Year | Property taxes | Tax assessment |
|---|---|---|
| 2025 | $3,714 +8.8% | $547,700 +39.9% |
| 2024 | $3,415 +3879.4% | $391,500 +16921.7% |
| 2023 | $86 | $2,300 |
Find assessor info on the county website
BuyAbility℠ payment
Est. payment
$3,527/mo
Principal & interest
$2759
HOA Fees
$295
Other costs
$473
Climate risks
Neighborhood: 28104
Nearby schools
GreatSchools rating
- 9/10Stallings Elementary SchoolGrades: PK-5Distance: 3.8 mi
- 10/10Porter Ridge Middle SchoolGrades: 6-8Distance: 4.9 mi
- 7/10Porter Ridge High SchoolGrades: 9-12Distance: 4.7 mi
- Loading
- Loading
