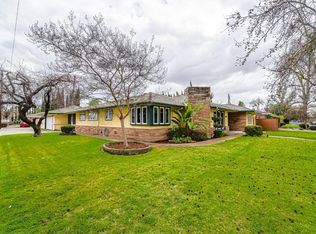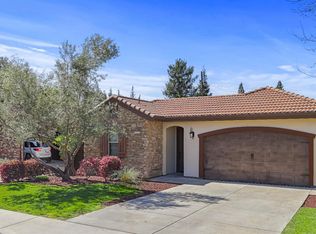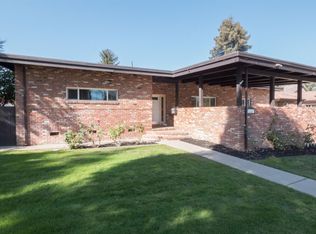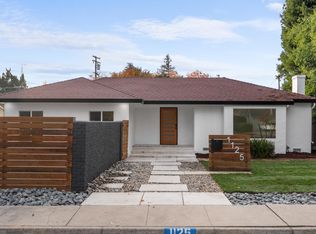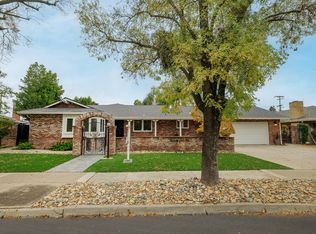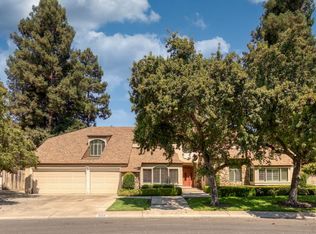Welcome to your dream home on the peaceful, tree-lined Magnolia Avenue, located in the highly desirable College area. This exquisite four-bedroom, three-bath, 3,672 sq ft one-story residence perfectly blends modern elegance with luxurious comfort, offering a designed living experience on an expansive half-acre lot. From the moment you step inside, you're greeted by an abundance of natural light streaming through large windows, highlighting the open-concept layout. Your sight of the home is enhanced by sounds of the Yamaha Musiccast sound system. The great room features a cozy gas fireplace, elegant sitting alcoves, a spacious dining area with French doors, and a built-in wet barideal for entertaining guests or enjoying quiet evenings at home. The living space flows seamlessly into a gourmet kitchen, fully equipped with top-of-the-line appliances, stone countertops, a breakfast nook, walk-in pantry, dining bar, and direct access to the backyard, making everyday living and hosting effortless. The luxurious primary suite is a true retreat, featuring hardwood floors, a private fireplace, walk-in closet, French doors leading to a private patio, and a spa-inspired bathroom with quartz countertops, dual custom vanities, a spacious walk-in shower, and beautifully accented walls.
Active
Price cut: $100K (10/18)
$1,095,000
1330 Magnolia Ave, Modesto, CA 95350
4beds
3,672sqft
Est.:
Single Family Residence
Built in 1950
0.51 Acres Lot
$1,083,000 Zestimate®
$298/sqft
$-- HOA
What's special
- 164 days |
- 1,354 |
- 52 |
Likely to sell faster than
Zillow last checked: 8 hours ago
Listing updated: December 10, 2025 at 08:41pm
Listed by:
Sandri Kearns DRE #01389115 209-649-0716,
RE/MAX Grupe Gold
Source: MetroList Services of CA,MLS#: 225087225Originating MLS: MetroList Services, Inc.
Tour with a local agent
Facts & features
Interior
Bedrooms & bathrooms
- Bedrooms: 4
- Bathrooms: 3
- Full bathrooms: 3
Rooms
- Room types: Master Bedroom, Bonus Room, Media Room, Office, Dining Room, Family Room, Great Room, Kitchen, Laundry, Living Room
Primary bedroom
- Features: Closet, Ground Floor, Walk-In Closet, Outside Access, Sitting Area
Primary bathroom
- Features: Bidet, Shower Stall(s), Double Vanity, Quartz
Dining room
- Features: Bar, Space in Kitchen, Dining/Living Combo
Kitchen
- Features: Breakfast Area, Pantry Closet, Skylight(s), Stone Counters
Heating
- Central, Heat Pump
Cooling
- Ceiling Fan(s), Central Air, Heat Pump
Appliances
- Included: Gas Cooktop, Dishwasher, Disposal, Double Oven
- Laundry: Laundry Room, Cabinets, Sink, Gas Dryer Hookup, Inside Room
Features
- Flooring: Tile, Wood
- Windows: Skylight(s)
- Number of fireplaces: 2
- Fireplace features: Living Room, Master Bedroom
Interior area
- Total interior livable area: 3,672 sqft
Video & virtual tour
Property
Parking
- Total spaces: 6
- Parking features: Attached, Boat, Covered, Electric Vehicle Charging Station(s), Garage Faces Front, Guest, Driveway
- Attached garage spaces: 3
- Carport spaces: 3
- Has uncovered spaces: Yes
Features
- Stories: 1
- Exterior features: Covered Courtyard
- Has private pool: Yes
- Pool features: In Ground, Pool Sweep, Fenced, Gunite
- Fencing: Metal,Wood,Full
Lot
- Size: 0.51 Acres
- Features: Auto Sprinkler F&R, Corner Lot, Curb(s)/Gutter(s), Garden, Irregular Lot, Landscape Front, Other
Details
- Additional structures: RV/Boat Storage, Outbuilding
- Parcel number: 119014001000
- Zoning description: R1
- Special conditions: Standard
Construction
Type & style
- Home type: SingleFamily
- Architectural style: Ranch,Traditional
- Property subtype: Single Family Residence
Materials
- Brick, Wood
- Foundation: Other, Slab
- Roof: Composition
Condition
- Year built: 1950
Utilities & green energy
- Sewer: Public Sewer
- Water: Public
- Utilities for property: Public, Internet Available, Natural Gas Available
Community & HOA
Location
- Region: Modesto
Financial & listing details
- Price per square foot: $298/sqft
- Tax assessed value: $979,597
- Annual tax amount: $11,374
- Price range: $1.1M - $1.1M
- Date on market: 7/2/2025
Estimated market value
$1,083,000
$1.03M - $1.14M
$3,534/mo
Price history
Price history
| Date | Event | Price |
|---|---|---|
| 10/18/2025 | Price change | $1,095,000-8.4%$298/sqft |
Source: MetroList Services of CA #225087225 Report a problem | ||
| 9/27/2025 | Price change | $1,195,000-6.3%$325/sqft |
Source: MetroList Services of CA #225087225 Report a problem | ||
| 9/3/2025 | Price change | $1,275,000-5.6%$347/sqft |
Source: MetroList Services of CA #225087225 Report a problem | ||
| 7/2/2025 | Listed for sale | $1,350,000+49.2%$368/sqft |
Source: MetroList Services of CA #225087225 Report a problem | ||
| 2/23/2021 | Sold | $905,000-2.2%$246/sqft |
Source: MetroList Services of CA #20055150 Report a problem | ||
Public tax history
Public tax history
| Year | Property taxes | Tax assessment |
|---|---|---|
| 2025 | $11,374 +4.7% | $979,597 +2% |
| 2024 | $10,863 +1.5% | $960,391 +2% |
| 2023 | $10,702 +2.5% | $941,561 +2% |
Find assessor info on the county website
BuyAbility℠ payment
Est. payment
$6,861/mo
Principal & interest
$5465
Property taxes
$1013
Home insurance
$383
Climate risks
Neighborhood: 95350
Nearby schools
GreatSchools rating
- 7/10Enslen Elementary SchoolGrades: K-6Distance: 0.7 mi
- 5/10Roosevelt Junior High SchoolGrades: 7-8Distance: 0.6 mi
- 4/10Grace M. Davis High SchoolGrades: 9-12Distance: 1.5 mi
- Loading
- Loading
