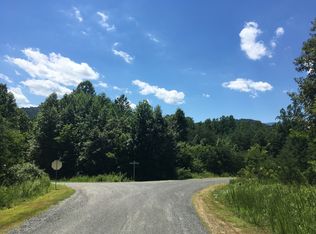Sold for $529,000
$529,000
1330 Lost Valley Rd, Earlysville, VA 22936
3beds
1,664sqft
Single Family Residence
Built in 2024
3.6 Acres Lot
$565,500 Zestimate®
$318/sqft
$2,616 Estimated rent
Home value
$565,500
Estimated sales range
Not available
$2,616/mo
Zestimate® history
Loading...
Owner options
Explore your selling options
What's special
Brand New home - ready Now in gorgeous Cassidy mountain area of Earlysville on 3.6 acres. 3BR; 2BA home with room to expand - full unfinished walk out basement with 4 large windows, exterior door, and rough in for future bath - potential to finish for 4th and Rec room. Note: septic was installed as a 4 BR even though only house comes with three BR's. Quality craftsmanship throughout with several upgrades: stainless appliances, quartz countertops, tiled primary bath shower, 10'x 16' deck with steps to grade, and so on. Great value for the money plus the expansion space is a bonus.
Zillow last checked: 8 hours ago
Listing updated: January 16, 2025 at 06:40am
Listed by:
Cindy Thornhill 540-229-6400,
CENTURY 21 New Millennium
Bought with:
Cindy Thornhill, 0225048185
CENTURY 21 New Millennium
Source: Bright MLS,MLS#: VAAB2000786
Facts & features
Interior
Bedrooms & bathrooms
- Bedrooms: 3
- Bathrooms: 2
- Full bathrooms: 2
- Main level bathrooms: 2
- Main level bedrooms: 3
Basement
- Description: Percent Finished: 0.0
- Area: 1664
Heating
- Heat Pump, Electric
Cooling
- Ceiling Fan(s), Central Air, Programmable Thermostat, Electric
Appliances
- Included: Dishwasher, ENERGY STAR Qualified Dishwasher, ENERGY STAR Qualified Refrigerator, Ice Maker, Microwave, Oven/Range - Electric, Range Hood, Water Heater, Electric Water Heater
- Laundry: Main Level, Hookup, Washer/Dryer Hookups Only
Features
- Bathroom - Tub Shower, Bathroom - Walk-In Shower, Breakfast Area, Ceiling Fan(s), Combination Dining/Living, Combination Kitchen/Dining, Dining Area, Entry Level Bedroom, Open Floorplan, Kitchen Island, Pantry, Upgraded Countertops, Walk-In Closet(s), Cathedral Ceiling(s), Dry Wall
- Flooring: Luxury Vinyl
- Doors: Insulated, ENERGY STAR Qualified Doors
- Windows: Double Hung, Double Pane Windows, Low Emissivity Windows, Insulated Windows, Vinyl Clad
- Basement: Full,Heated,Exterior Entry,Interior Entry,Concrete,Rough Bath Plumb,Side Entrance
- Has fireplace: No
Interior area
- Total structure area: 3,328
- Total interior livable area: 1,664 sqft
- Finished area above ground: 1,664
- Finished area below ground: 0
Property
Parking
- Total spaces: 4
- Parking features: Crushed Stone, Gravel, Driveway
- Uncovered spaces: 4
Accessibility
- Accessibility features: None
Features
- Levels: Two
- Stories: 2
- Patio & porch: Deck, Porch
- Exterior features: Lighting, Rain Gutters, Flood Lights
- Pool features: None
- Has view: Yes
- View description: Panoramic
Lot
- Size: 3.60 Acres
- Features: Backs to Trees, Front Yard, Wooded
Details
- Additional structures: Above Grade, Below Grade
- Parcel number: 008000000034G0
- Zoning: R
- Special conditions: Standard
Construction
Type & style
- Home type: SingleFamily
- Architectural style: Ranch/Rambler
- Property subtype: Single Family Residence
Materials
- Vinyl Siding
- Foundation: Concrete Perimeter
- Roof: Architectural Shingle
Condition
- Excellent
- New construction: Yes
- Year built: 2024
Details
- Builder name: Country View Homes
Utilities & green energy
- Electric: 200+ Amp Service
- Sewer: Gravity Sept Fld, Septic > # of BR
- Water: Well
- Utilities for property: Electricity Available, Phone Available, Cable
Community & neighborhood
Security
- Security features: Smoke Detector(s)
Location
- Region: Earlysville
- Subdivision: Conners Ridge
Other
Other facts
- Listing agreement: Exclusive Right To Sell
- Ownership: Fee Simple
- Road surface type: Paved
Price history
| Date | Event | Price |
|---|---|---|
| 1/16/2025 | Sold | $529,000$318/sqft |
Source: | ||
| 12/30/2024 | Pending sale | $529,000$318/sqft |
Source: | ||
| 12/8/2024 | Contingent | $529,000$318/sqft |
Source: | ||
| 12/3/2024 | Listed for sale | $529,000$318/sqft |
Source: | ||
| 11/25/2024 | Contingent | $529,000$318/sqft |
Source: | ||
Public tax history
| Year | Property taxes | Tax assessment |
|---|---|---|
| 2025 | $4,051 +398.2% | $453,100 +375.9% |
| 2024 | $813 | $95,200 |
| 2023 | $813 | $95,200 |
Find assessor info on the county website
Neighborhood: 22936
Nearby schools
GreatSchools rating
- 7/10Broadus Wood Elementary SchoolGrades: PK-5Distance: 5.6 mi
- 2/10Jack Jouett Middle SchoolGrades: 6-8Distance: 10.7 mi
- 4/10Albemarle High SchoolGrades: 9-12Distance: 10.9 mi
Schools provided by the listing agent
- District: Albemarle County Public Schools
Source: Bright MLS. This data may not be complete. We recommend contacting the local school district to confirm school assignments for this home.
Get pre-qualified for a loan
At Zillow Home Loans, we can pre-qualify you in as little as 5 minutes with no impact to your credit score.An equal housing lender. NMLS #10287.
Sell for more on Zillow
Get a Zillow Showcase℠ listing at no additional cost and you could sell for .
$565,500
2% more+$11,310
With Zillow Showcase(estimated)$576,810
