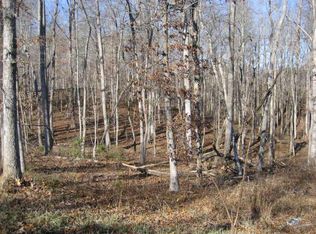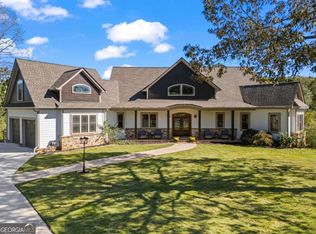Closed
$1,150,000
1330 Long Rd, Ball Ground, GA 30107
5beds
4,628sqft
Single Family Residence, Residential
Built in 2000
13 Acres Lot
$1,215,000 Zestimate®
$248/sqft
$3,084 Estimated rent
Home value
$1,215,000
$1.13M - $1.31M
$3,084/mo
Zestimate® history
Loading...
Owner options
Explore your selling options
What's special
Welcome home to this stunning 13-acre equestrian estate, where every detail has been carefully considered to create a perfect haven for horses and their owners. The Barn boasts six 12x12 stalls with sliding doors leading to individual 12x30 open-air turnouts with feeding windows in sliding Classic Equine stall & door walls, each stall with lined rubber mats on top of an even drainage foundation, one of these stalls is a broodmare stall, which has direct access to a larger 24x30 turnout, perfect for accommodating mare and foal, a climate-controlled tack room with an enclosed half bath, Rinnai tankless water heater for indoor and outdoor wash areas. The barn also features a gorgeous 1BR/1BA apartment above the barn, which is perfect for guests or staff with a full kitchen, living area, laundry closet, and private deck. The property has four pastures varying from 2-7 acres each with four-board fencing & walk-outs. Each pasture was thoughtfully designed with spigots for water changes/access. The largest pasture has a natural brook for additional watering. Well-equipped stadium-lit 80x160 sand arena with french drains for any time riding. A smaller paddock by the home has a second barn with two 12x12 stalls and two 12x4 stalls. A 40x60 equipment barn with roll-top doors on each end, a wood-burning stove, and built-in shelves for storing all the necessary equipment & supplies that comes with owning an equestrian property. A pole barn on the property provides trailer coverage with electrical hook-ups, making it the perfect spot for riders to park horse trailers or an RV. The farmhouse-inspired 4-bedroom, 2.5-bathroom home features a grand hearth room, perfect for cozying up by the fire after a long day of horse riding. The chef’s kitchen is fully equipped with top-of-the-line Wolf appliances, french provincial cabinetry, granite countertops with complementing Montana river rock backsplash, a baker’s pantry, and a unique armoire-style sub-zero refrigerator, adding to the luxurious feel of the kitchen. A spacious dining area off the kitchen opens to a keeping room that overlooks the backyard where you will find mature blueberry bushes and gardens. The home also features a screen porch that overlooks the lush pastures and barn, making it the perfect spot to relax and take in the stunning views. The main-level Owner’s suite boasts a 2-sided fireplace, striking birdseye maple cabinetry, a soaking tub enclave, a glass/tile shower, and a dual vanity with unique vessel rock basins. Upstairs, you’ll find three more bedrooms and a full bathroom. The terrace level is home to a large finished room, a custom-built storm room, and ample storage space. Room for expansion at the terrace level with a stubbed bath. A Generac home backup generator with its own propane tank is a smart design choice for those who want to ensure their home has reliable backup power in the event of a power outage. The attention to detail on this property is truly remarkable, and it’s clear that every aspect of the estate has been designed with the comfort and well-being of horses in mind. If you’re looking for a beautiful equestrian estate that caters to your every need, this property is a perfect choice!
Zillow last checked: 8 hours ago
Listing updated: April 01, 2024 at 07:01am
Listing Provided by:
Lisa West,
Path & Post Real Estate 404-334-2402,
Path Post Team,
Path & Post Real Estate
Bought with:
Janice Chatham, 336846
Keller Williams North Atlanta
Source: FMLS GA,MLS#: 7223633
Facts & features
Interior
Bedrooms & bathrooms
- Bedrooms: 5
- Bathrooms: 3
- Full bathrooms: 2
- 1/2 bathrooms: 1
- Main level bathrooms: 1
- Main level bedrooms: 1
Primary bedroom
- Features: Master on Main, Other
- Level: Master on Main, Other
Bedroom
- Features: Master on Main, Other
Primary bathroom
- Features: Double Vanity, Separate Tub/Shower, Soaking Tub, Vaulted Ceiling(s)
Dining room
- Features: Seats 12+, Separate Dining Room
Kitchen
- Features: Breakfast Bar, Cabinets White, Kitchen Island, Pantry, Pantry Walk-In, Stone Counters, View to Family Room
Heating
- Forced Air, Propane
Cooling
- Attic Fan, Ceiling Fan(s), Central Air
Appliances
- Included: Dishwasher, Electric Oven, Gas Cooktop, Microwave, Refrigerator
- Laundry: Laundry Room, Main Level
Features
- Beamed Ceilings, Crown Molding, Double Vanity, Tray Ceiling(s), Vaulted Ceiling(s), Walk-In Closet(s)
- Flooring: Carpet, Ceramic Tile, Hardwood
- Windows: Double Pane Windows
- Basement: Daylight,Driveway Access,Exterior Entry,Finished,Full,Interior Entry
- Number of fireplaces: 4
- Fireplace features: Double Sided, Family Room
- Common walls with other units/homes: No Common Walls
Interior area
- Total structure area: 4,628
- Total interior livable area: 4,628 sqft
Property
Parking
- Total spaces: 2
- Parking features: Attached, Drive Under Main Level, Garage, Garage Door Opener, Garage Faces Side
- Attached garage spaces: 2
Accessibility
- Accessibility features: None
Features
- Levels: One and One Half
- Stories: 1
- Patio & porch: Deck, Front Porch, Screened, Side Porch
- Exterior features: Lighting, Private Yard, Rain Gutters, Storage
- Pool features: None
- Spa features: None
- Fencing: Fenced,Wood
- Has view: Yes
- View description: Rural, Other
- Waterfront features: Creek
- Body of water: None
Lot
- Size: 13 Acres
- Features: Back Yard, Creek On Lot, Farm, Front Yard, Pasture, Private
Details
- Additional structures: Barn(s), Guest House, Outbuilding, Shed(s), Stable(s), Workshop
- Parcel number: 14N26 023 A
- Other equipment: Generator, Irrigation Equipment
- Horses can be raised: Yes
- Horse amenities: Arena, Barn, Boarding Facilities, Hay Storage, Pasture
Construction
Type & style
- Home type: SingleFamily
- Architectural style: Farmhouse
- Property subtype: Single Family Residence, Residential
Materials
- Cement Siding, Stone
- Foundation: Brick/Mortar, Concrete Perimeter
- Roof: Composition,Shingle
Condition
- Resale
- New construction: No
- Year built: 2000
Utilities & green energy
- Electric: 110 Volts, 220 Volts
- Sewer: Septic Tank
- Water: Public
- Utilities for property: Cable Available, Electricity Available, Phone Available
Green energy
- Energy efficient items: Windows
- Energy generation: None
Community & neighborhood
Security
- Security features: Fire Alarm, Smoke Detector(s)
Community
- Community features: None
Location
- Region: Ball Ground
- Subdivision: None - 13 Acres
Other
Other facts
- Road surface type: Asphalt, Paved
Price history
| Date | Event | Price |
|---|---|---|
| 9/20/2023 | Sold | $1,150,000-4.2%$248/sqft |
Source: | ||
| 8/13/2023 | Pending sale | $1,200,000$259/sqft |
Source: | ||
| 7/21/2023 | Price change | $1,200,000-4%$259/sqft |
Source: | ||
| 6/1/2023 | Listed for sale | $1,250,000-7.4%$270/sqft |
Source: | ||
| 6/1/2023 | Listing removed | $1,350,000$292/sqft |
Source: | ||
Public tax history
| Year | Property taxes | Tax assessment |
|---|---|---|
| 2025 | $3,129 -54.8% | $528,232 +16.4% |
| 2024 | $6,928 -14.8% | $453,844 +24% |
| 2023 | $8,135 +30.2% | $365,888 +30.8% |
Find assessor info on the county website
Neighborhood: 30107
Nearby schools
GreatSchools rating
- 7/10Clayton Elementary SchoolGrades: PK-5Distance: 3.1 mi
- 7/10Teasley Middle SchoolGrades: 6-8Distance: 4.2 mi
- 7/10Cherokee High SchoolGrades: 9-12Distance: 6.4 mi
Schools provided by the listing agent
- Elementary: Clayton
- Middle: Teasley
- High: Cherokee
Source: FMLS GA. This data may not be complete. We recommend contacting the local school district to confirm school assignments for this home.
Get a cash offer in 3 minutes
Find out how much your home could sell for in as little as 3 minutes with a no-obligation cash offer.
Estimated market value$1,215,000
Get a cash offer in 3 minutes
Find out how much your home could sell for in as little as 3 minutes with a no-obligation cash offer.
Estimated market value
$1,215,000

