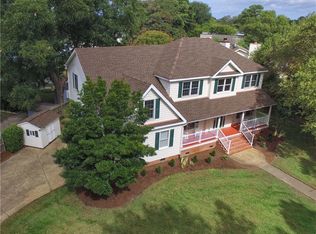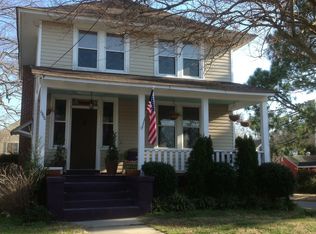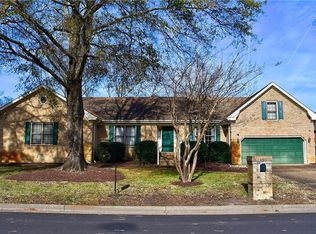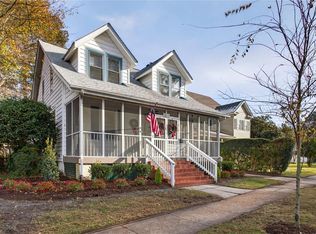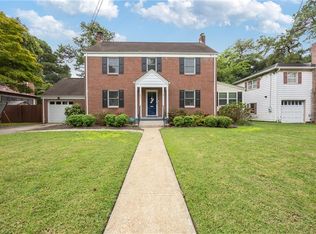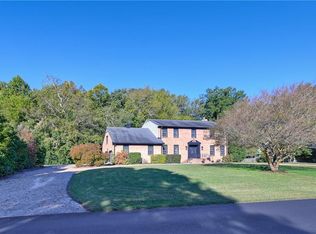This kind of property seldom comes to the market. Historical information about the property can be viewed at showing. This was the Farmhouse that the neighborhood developed around. Unique property with lots of history. Siding is Juniper Wood, Health Pine Wood throughout and underneath the Carpet and Vinyl flooring, 9-9 1/2 ceilings and Kitchen too, current ceiling can be removed. Cedar Panel & Beams in the Kitchen, Walk-Up Attic, Covered Porches around the home and also has 2nd level covered porch with wonderful porch swings and shaded yard. Mature Pecan and Walnut trees for shade. Laundry room with Pantry. 2 Full Baths with Claw Foot Tub and 4 spacious Bedrooms on 2nd level, recent improvements made on the home. Wonderful setting in wonderful tucked away neighborhood near the water.
For sale
Price cut: $30K (10/24)
$719,000
1330 Laurel Cres, Norfolk, VA 23505
4beds
3,000sqft
Est.:
Single Family Residence
Built in 1888
-- sqft lot
$710,900 Zestimate®
$240/sqft
$-- HOA
What's special
Shaded yardLaundry room with pantry
- 10 days |
- 468 |
- 17 |
Zillow last checked: 8 hours ago
Listing updated: December 10, 2025 at 04:58pm
Listed by:
Suzanne House Roscher,
RE/MAX Alliance 757-456-2345
Source: REIN Inc.,MLS#: 10612179
Tour with a local agent
Facts & features
Interior
Bedrooms & bathrooms
- Bedrooms: 4
- Bathrooms: 2
- Full bathrooms: 2
Rooms
- Room types: Attic, Breakfast Area, Utility Room
Bedroom
- Level: Second
Full bathroom
- Level: First
Dining room
- Level: First
Kitchen
- Level: First
Living room
- Level: First
Utility room
- Level: First
Heating
- Forced Air, Natural Gas
Cooling
- Wall/Window Unit(s)
Appliances
- Included: Dryer, Gas Range, Refrigerator, Washer, Gas Water Heater
Features
- Walk-In Closet(s), Ceiling Fan(s), Entrance Foyer, Pantry
- Flooring: Carpet, Vinyl, Wood
- Windows: Window Treatments
- Basement: Crawl Space
- Attic: Walk-In
- Number of fireplaces: 1
- Fireplace features: Wood Burning
Interior area
- Total interior livable area: 3,000 sqft
Property
Parking
- Parking features: Off Street, Driveway
- Has uncovered spaces: Yes
Features
- Levels: Two
- Stories: 2
- Patio & porch: Deck, Porch
- Exterior features: Balcony
- Pool features: None
- Fencing: Back Yard,Other,Partial,Fenced
- Has view: Yes
- View description: City, Water
- Has water view: Yes
- Water view: Water
- Waterfront features: Not Waterfront
- Frontage length: 173
Details
- Parcel number: 23393300
- Zoning: R-7
Construction
Type & style
- Home type: SingleFamily
- Architectural style: Traditional
- Property subtype: Single Family Residence
Materials
- Clapboard
- Foundation: Basement
- Roof: Asphalt Shingle
Condition
- New construction: No
- Year built: 1888
Utilities & green energy
- Sewer: City/County
- Water: City/County
- Utilities for property: Cable Hookup
Community & HOA
Community
- Subdivision: Riverfront
HOA
- Has HOA: No
Location
- Region: Norfolk
Financial & listing details
- Price per square foot: $240/sqft
- Tax assessed value: $568,400
- Annual tax amount: $7,100
- Date on market: 12/2/2025
Estimated market value
$710,900
$675,000 - $746,000
$2,940/mo
Price history
Price history
Price history is unavailable.
Public tax history
Public tax history
| Year | Property taxes | Tax assessment |
|---|---|---|
| 2025 | $6,991 -1.1% | $568,400 -1.1% |
| 2024 | $7,073 +7.4% | $575,000 +9.1% |
| 2023 | $6,585 +25% | $526,800 +25% |
Find assessor info on the county website
BuyAbility℠ payment
Est. payment
$4,279/mo
Principal & interest
$3446
Property taxes
$581
Home insurance
$252
Climate risks
Neighborhood: River Front
Nearby schools
GreatSchools rating
- 6/10Sewells Point Elementary SchoolGrades: PK-5Distance: 1.1 mi
- 4/10Blair Middle SchoolGrades: 6-8Distance: 2.9 mi
- 3/10Maury High SchoolGrades: 9-12Distance: 3.1 mi
Schools provided by the listing agent
- Elementary: Sewells Point Elementary
- Middle: Blair Middle
- High: Maury
Source: REIN Inc.. This data may not be complete. We recommend contacting the local school district to confirm school assignments for this home.
- Loading
- Loading
