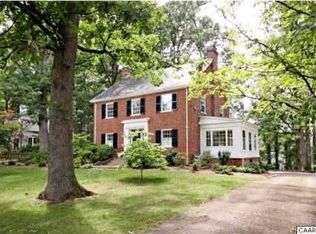Closed
$1,155,000
1330 Hilltop Rd, Charlottesville, VA 22903
3beds
3,483sqft
Single Family Residence
Built in 1998
0.37 Acres Lot
$1,354,800 Zestimate®
$332/sqft
$4,126 Estimated rent
Home value
$1,354,800
$1.26M - $1.48M
$4,126/mo
Zestimate® history
Loading...
Owner options
Explore your selling options
What's special
Serenity in the middle of the city: a rare opportunity! This 3 bedroom, 3.5 bath brick home sits atop an elevated .37 acre lot and has been meticulously prepped for the next owner. 1330 Hilltop Road is on one of the most quiet, established streets in the coveted Meadowbrook Hills area. The first floor features hardwood floors throughout, a master suite, and an open floor plan with a great room with built-in bookshelves that leads to a light-filled sunroom with large windows and a floor-to-ceiling stone fireplace. The kitchen has ample storage with a walk-in pantry. A laundry room with washer and dryer is adjacent to the kitchen. Upstairs features two bedrooms and a full bath. One bedroom has two closets, one (cedar) that is already plumbed and can be converted to an additional bathroom. The finished basement is comprised of a large bonus room, exercise room, and full bathroom. The home features a two-car garage with side entry into the basement, and a full house generator. Lounge outdoors on the patio in your own private oasis. Enjoy this rare gem of a home and the privacy of a quiet, established street with easy proximity to UVa, The Dairy Market, Barracks, and Stonefield.
Zillow last checked: 8 hours ago
Listing updated: February 08, 2025 at 08:47am
Listed by:
TODD MORGAN 434-962-8054,
HOWARD HANNA ROY WHEELER REALTY CO.- CHARLOTTESVILLE
Bought with:
SALLY NIVER NEILL, 0225175888
LORING WOODRIFF REAL ESTATE ASSOCIATES
Source: CAAR,MLS#: 642753 Originating MLS: Charlottesville Area Association of Realtors
Originating MLS: Charlottesville Area Association of Realtors
Facts & features
Interior
Bedrooms & bathrooms
- Bedrooms: 3
- Bathrooms: 4
- Full bathrooms: 3
- 1/2 bathrooms: 1
- Main level bathrooms: 2
- Main level bedrooms: 1
Primary bedroom
- Level: First
Bedroom
- Level: Second
Bedroom
- Level: Second
Primary bathroom
- Level: First
Bathroom
- Level: Basement
Bathroom
- Level: Second
Bonus room
- Level: Basement
Dining room
- Level: First
Exercise room
- Level: Basement
Family room
- Level: First
Foyer
- Level: First
Great room
- Level: First
Half bath
- Level: First
Kitchen
- Level: First
Sunroom
- Level: First
Heating
- Forced Air
Cooling
- Ductless, Heat Pump
Appliances
- Included: Dishwasher, Disposal, Gas Range, Microwave, Refrigerator, Dryer, Washer
Features
- Primary Downstairs, Walk-In Closet(s), Breakfast Bar, Entrance Foyer, Home Office
- Flooring: Carpet, Luxury Vinyl Plank, Wood
- Basement: Exterior Entry,Full,Finished
- Number of fireplaces: 2
- Fireplace features: Two, Gas Log
Interior area
- Total structure area: 4,183
- Total interior livable area: 3,483 sqft
- Finished area above ground: 2,446
- Finished area below ground: 1,037
Property
Parking
- Total spaces: 2
- Parking features: Attached, Basement, Electricity, Garage, Garage Door Opener, Garage Faces Side
- Attached garage spaces: 2
Features
- Levels: One and One Half
- Stories: 1
- Patio & porch: Patio
- Pool features: None
- Has view: Yes
- View description: Residential
Lot
- Size: 0.37 Acres
- Features: Landscaped
Details
- Parcel number: 390016000
- Zoning description: R Residential
Construction
Type & style
- Home type: SingleFamily
- Property subtype: Single Family Residence
Materials
- Stick Built
- Foundation: Poured
- Roof: Architectural
Condition
- New construction: No
- Year built: 1998
Utilities & green energy
- Electric: Generator
- Sewer: Public Sewer
- Water: Public
- Utilities for property: High Speed Internet Available
Community & neighborhood
Location
- Region: Charlottesville
- Subdivision: MEADOWBROOK HILLS
Price history
| Date | Event | Price |
|---|---|---|
| 8/22/2023 | Sold | $1,155,000-12.8%$332/sqft |
Source: | ||
| 7/18/2023 | Pending sale | $1,325,000$380/sqft |
Source: | ||
| 6/29/2023 | Price change | $1,325,000-8.6%$380/sqft |
Source: | ||
| 6/17/2023 | Listed for sale | $1,450,000+1218.2%$416/sqft |
Source: | ||
| 6/5/1998 | Sold | $110,000-45%$32/sqft |
Source: Agent Provided Report a problem | ||
Public tax history
| Year | Property taxes | Tax assessment |
|---|---|---|
| 2024 | $11,030 +12% | $1,109,300 +9.9% |
| 2023 | $9,846 +119.6% | $1,009,100 +8% |
| 2022 | $4,484 -43.5% | $934,100 +11.8% |
Find assessor info on the county website
Neighborhood: Blue Ridge-Rugby Ave
Nearby schools
GreatSchools rating
- 2/10Walker Upper Elementary SchoolGrades: 5-6Distance: 0.4 mi
- 3/10Buford Middle SchoolGrades: 7-8Distance: 1.7 mi
- 5/10Charlottesville High SchoolGrades: 9-12Distance: 0.8 mi
Schools provided by the listing agent
- Elementary: Trailblazer
- Middle: Walker & Buford
- High: Charlottesville
Source: CAAR. This data may not be complete. We recommend contacting the local school district to confirm school assignments for this home.

Get pre-qualified for a loan
At Zillow Home Loans, we can pre-qualify you in as little as 5 minutes with no impact to your credit score.An equal housing lender. NMLS #10287.
Sell for more on Zillow
Get a free Zillow Showcase℠ listing and you could sell for .
$1,354,800
2% more+ $27,096
With Zillow Showcase(estimated)
$1,381,896