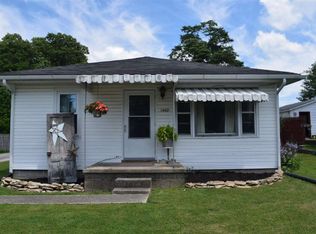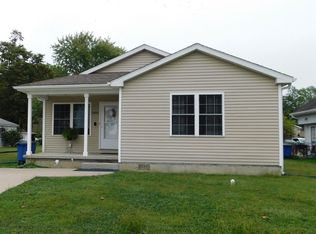BANK OWNED PROPERTY! 3 bedroom, 1 bath home in need of some repairs. 1 car det garage. This home could be just as cute as a button with some TLC. Fenced back yard with both front and rear covered porch. Home will not pass standard FHA inspections. All info obtained via courthouse. Any and all info provided should be verified by buyers. Offers subject to both buyer and seller signed addendums. Home and property being sold as is condition.
This property is off market, which means it's not currently listed for sale or rent on Zillow. This may be different from what's available on other websites or public sources.

