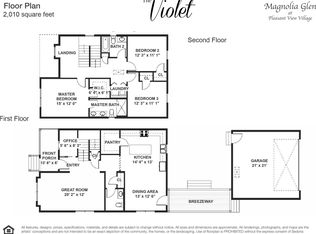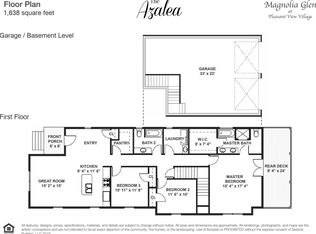Closed
$469,900
1330 Hicks Edgen Rd, Pleasant View, TN 37146
3beds
2,010sqft
Single Family Residence, Residential
Built in 2021
3,920.4 Square Feet Lot
$454,900 Zestimate®
$234/sqft
$2,376 Estimated rent
Home value
$454,900
$419,000 - $491,000
$2,376/mo
Zestimate® history
Loading...
Owner options
Explore your selling options
What's special
LIKE NEW! Pristine corner lot in Pleasant View Village, this eye catching 3 bedroom/ 2.5 bathroom home is perfect for a growing family! The open living room serves for great entertaining space with the stunning dining/kitchen room around the corner. Kitchen comes equipped with all appliances, upgraded pendant & dining light fixtures and a large pantry. Don't miss the fenced backyard with a custom stamped concrete patio provides a space for outdoor fun and privacy. PV Village offers a neighborhood playground, basketball court, three dog parks, an outdoor amphitheater and much more! It is within walking distance of neighborhood restaurants and businesses. Located 25 minutes north of Nashville or south from Clarksville. HOA manages lawn care and trash disposal. https://www.pleasantviewvillagetn.com/
Zillow last checked: 8 hours ago
Listing updated: April 25, 2024 at 11:16am
Listing Provided by:
Macie McBride Roberts 865-617-0474,
WEICHERT, REALTORS - The Andrews Group
Bought with:
Linda D Fleishour, 252309
Benchmark Realty, LLC
Source: RealTracs MLS as distributed by MLS GRID,MLS#: 2614863
Facts & features
Interior
Bedrooms & bathrooms
- Bedrooms: 3
- Bathrooms: 3
- Full bathrooms: 2
- 1/2 bathrooms: 1
Bedroom 1
- Area: 180 Square Feet
- Dimensions: 15x12
Bedroom 2
- Area: 132 Square Feet
- Dimensions: 12x11
Bedroom 3
- Area: 132 Square Feet
- Dimensions: 12x11
Dining room
- Features: Combination
- Level: Combination
- Area: 169 Square Feet
- Dimensions: 13x13
Kitchen
- Features: Pantry
- Level: Pantry
- Area: 182 Square Feet
- Dimensions: 14x13
Living room
- Features: Separate
- Level: Separate
- Area: 240 Square Feet
- Dimensions: 20x12
Heating
- Central, Electric
Cooling
- Central Air, Electric
Appliances
- Included: Dishwasher, Microwave, Refrigerator, Electric Oven, Electric Range
Features
- Flooring: Carpet, Laminate
- Basement: Crawl Space
- Has fireplace: No
Interior area
- Total structure area: 2,010
- Total interior livable area: 2,010 sqft
- Finished area above ground: 2,010
Property
Parking
- Total spaces: 2
- Parking features: Alley Access
- Garage spaces: 2
Features
- Levels: Two
- Stories: 2
- Patio & porch: Patio, Covered
- Fencing: Back Yard
Lot
- Size: 3,920 sqft
- Dimensions: 38.47 x 118.41
Details
- Parcel number: 010N F 25900 000
- Special conditions: Standard
Construction
Type & style
- Home type: SingleFamily
- Property subtype: Single Family Residence, Residential
Materials
- Fiber Cement
- Roof: Shingle
Condition
- New construction: No
- Year built: 2021
Utilities & green energy
- Sewer: STEP System
- Water: Private
- Utilities for property: Electricity Available, Water Available
Community & neighborhood
Location
- Region: Pleasant View
- Subdivision: Pleasant View Village Phase 4-A
HOA & financial
HOA
- Has HOA: Yes
- HOA fee: $130 monthly
- Amenities included: Park, Playground
- Services included: Maintenance Grounds, Trash
- Second HOA fee: $500 one time
Price history
| Date | Event | Price |
|---|---|---|
| 4/25/2024 | Sold | $469,900$234/sqft |
Source: | ||
| 3/1/2024 | Pending sale | $469,900$234/sqft |
Source: | ||
| 2/1/2024 | Listed for sale | $469,900+19.9%$234/sqft |
Source: | ||
| 8/27/2021 | Sold | $392,000+553.3%$195/sqft |
Source: Public Record | ||
| 3/4/2021 | Sold | $60,000$30/sqft |
Source: Public Record | ||
Public tax history
| Year | Property taxes | Tax assessment |
|---|---|---|
| 2024 | $1,726 +9.1% | $108,425 +78.1% |
| 2023 | $1,581 +4.9% | $60,875 |
| 2022 | $1,508 | $60,875 |
Find assessor info on the county website
Neighborhood: 37146
Nearby schools
GreatSchools rating
- 7/10Pleasant View Elementary SchoolGrades: PK-4Distance: 1.4 mi
- 6/10Sycamore Middle SchoolGrades: 5-8Distance: 2.2 mi
- 7/10Sycamore High SchoolGrades: 9-12Distance: 2.1 mi
Schools provided by the listing agent
- Elementary: Pleasant View Elementary
- Middle: Sycamore Middle School
- High: Sycamore High School
Source: RealTracs MLS as distributed by MLS GRID. This data may not be complete. We recommend contacting the local school district to confirm school assignments for this home.
Get a cash offer in 3 minutes
Find out how much your home could sell for in as little as 3 minutes with a no-obligation cash offer.
Estimated market value
$454,900
Get a cash offer in 3 minutes
Find out how much your home could sell for in as little as 3 minutes with a no-obligation cash offer.
Estimated market value
$454,900

