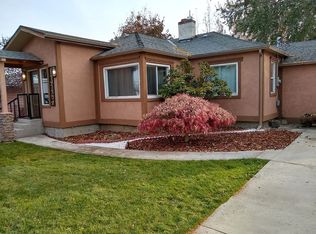Sold
Price Unknown
1330 Grelle Ave, Lewiston, ID 83501
4beds
1baths
1,800sqft
Single Family Residence
Built in 1944
0.26 Acres Lot
$280,700 Zestimate®
$--/sqft
$1,782 Estimated rent
Home value
$280,700
Estimated sales range
Not available
$1,782/mo
Zestimate® history
Loading...
Owner options
Explore your selling options
What's special
OPEN HOUSE SATURDAY 2-17-24 10:00 to NOON 3 bedrooms and 1 bath with large extra room for 4th bedroom (needs Egress/Closet). Extra room downstairs for second bathroom as plumbing is close. Hardwood floors in good condition and can be re-finished. Terrific location in desirable neighborhood, this home has a large lot and room for a shop. The detached garage could be used as well. NEW flooring throughout and interior freshly painted ready to move in! Several mature trees for shade and large driveway with new gravel and lots of parking area for toys. Tree house for kids and access to the backyard from the driveway for a shop to have access and built. Close to shopping, Girls and Boys Club, Schools, Stores and Fairgrounds. New Roof and extra material to finish the detached garage. Home inspection completed and could be provided to the buyer(s).
Zillow last checked: 8 hours ago
Listing updated: March 15, 2024 at 11:02pm
Listed by:
Cameron Jewett 208-750-6407,
RE/MAX Rock-n-Roll Realty
Bought with:
Heather Saltarella
Woodbridge Real Estate, LLC
Source: IMLS,MLS#: 98891534
Facts & features
Interior
Bedrooms & bathrooms
- Bedrooms: 4
- Bathrooms: 1
- Main level bathrooms: 1
- Main level bedrooms: 2
Primary bedroom
- Level: Main
Bedroom 2
- Level: Main
Bedroom 3
- Level: Lower
Bedroom 4
- Level: Lower
Heating
- Oil
Appliances
- Included: Electric Water Heater, Oven/Range Built-In, Refrigerator
Features
- Laminate Counters, Number of Baths Main Level: 1
- Flooring: Hardwood, Carpet, Laminate, Vinyl
- Has basement: No
- Number of fireplaces: 1
- Fireplace features: One
Interior area
- Total structure area: 1,800
- Total interior livable area: 1,800 sqft
- Finished area above ground: 900
- Finished area below ground: 900
Property
Parking
- Total spaces: 2
- Parking features: Detached, RV Access/Parking
- Garage spaces: 2
- Details: Garage: 480
Features
- Levels: Single with Below Grade
Lot
- Size: 0.26 Acres
- Dimensions: 150 x 75
- Features: 10000 SF - .49 AC, Near Public Transit
Details
- Parcel number: RPL00470020001
Construction
Type & style
- Home type: SingleFamily
- Property subtype: Single Family Residence
Materials
- Frame, Other
- Roof: Composition
Condition
- Year built: 1944
Utilities & green energy
- Water: Public
- Utilities for property: Sewer Connected, Electricity Connected
Community & neighborhood
Location
- Region: Lewiston
Other
Other facts
- Listing terms: Cash,Conventional
- Ownership: Fee Simple
Price history
Price history is unavailable.
Public tax history
| Year | Property taxes | Tax assessment |
|---|---|---|
| 2025 | $1,680 -51.6% | $221,050 +1.5% |
| 2024 | $3,474 -0.1% | $217,792 +0.1% |
| 2023 | $3,478 +5.9% | $217,512 +8.1% |
Find assessor info on the county website
Neighborhood: 83501
Nearby schools
GreatSchools rating
- 7/10Orchards Elementary SchoolGrades: K-5Distance: 0.5 mi
- 7/10Sacajawea Junior High SchoolGrades: 6-8Distance: 0.5 mi
- 5/10Lewiston Senior High SchoolGrades: 9-12Distance: 1.2 mi
Schools provided by the listing agent
- Elementary: Camelot
- Middle: Sacajawea
- High: Lewiston
- District: Lewiston Independent School District #1
Source: IMLS. This data may not be complete. We recommend contacting the local school district to confirm school assignments for this home.
