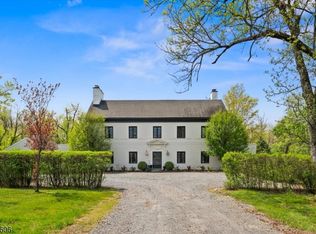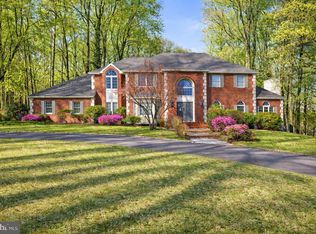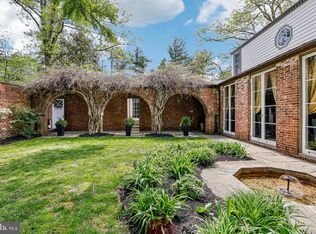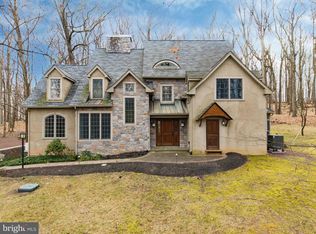A timeless 1920s manor estate showcasing old world charm seamlessly enhanced with modern conveniences, set on 13 private acres just minutes from downtown Princeton. A long, tree lined driveway leads to this elegant three-story residence offering six bedrooms, including a luxurious primary suite with a wood burning fireplace, private balcony, and an exceptional custom walk-in closet. This gracious manor features four wood burning fireplaces located in the kitchen, library, living room, and primary suite. Original architectural details including pocket doors, French doors, refined millwork, and bluestone terraces evoke worldly craftsmanship and enduring character. The home is filled with ideal east to west light, creating warm and inviting living spaces throughout. The newly designed kitchen incorporates today’s modern amenities while honoring the home’s historic elegance. Features include an oversized center island with quartzite countertops, Kohler farmhouse sink, Thermador appliances, custom millwork, and a wood burning fireplace. The kitchen opens to the living room with built in bookcases, custom lighting, and French doors leading to the sunroom and library, making the home ideal for both everyday living and entertaining. A breezeway has been converted into a custom mudroom with beautifully designed Pottery Barn style organizational cubbies, perfect for bags, jackets, shoes, and sports equipment. The main level carriage house apartment offers a private entrance and separate utilities, making it ideal for an extended family situation, home business, gym, guests, or domestic help. Outdoor amenities include a serene swimming pool and an accompanying pool house with a full bathroom, kitchen, and changing room, offering an idyllic setting for summer relaxation. The grounds also feature a three-car garage 22x48 with attic storage,concrete floor and electric- exceptional privacy, and potential for subdivision. Recent updates include a three zone Lennox hybrid HVAC system, two instant tankless hot water heaters, and refinished hardwood floors. Located within a top-rated school system, close to private schools, and offering a Princeton mailing address, this exceptional estate is rich with history, character, and beauty. A rare opportunity where friends and family will love to gather.
For sale
$1,695,000
1330 Great Rd, Princeton, NJ 08540
6beds
6,168sqft
Est.:
Single Family Residence
Built in 1920
13 Acres Lot
$1,702,800 Zestimate®
$275/sqft
$-- HOA
What's special
Private balconyExceptional custom walk-in closetSix bedroomsElegant three-story residenceSerene swimming poolLuxurious primary suiteExceptional privacy
- 18 days |
- 5,889 |
- 258 |
Zillow last checked: 8 hours ago
Listing updated: January 26, 2026 at 06:19am
Listed by:
Dawn Petrozzini 732-501-0686,
RE/MAX Preferred Professional-Hillsborough
Source: Bright MLS,MLS#: NJSO2005152
Tour with a local agent
Facts & features
Interior
Bedrooms & bathrooms
- Bedrooms: 6
- Bathrooms: 7
- Full bathrooms: 5
- 1/2 bathrooms: 2
- Main level bathrooms: 3
- Main level bedrooms: 1
Rooms
- Room types: Living Room, Dining Room, Primary Bedroom, Bedroom 2, Bedroom 3, Bedroom 5, Kitchen, Basement, Library, Foyer, Study, Sun/Florida Room, In-Law/auPair/Suite, Laundry, Office, Bedroom 6, Attic
Primary bedroom
- Features: Attached Bathroom, Soaking Tub, Bathroom - Walk-In Shower, Fireplace - Wood Burning, Flooring - HardWood, Walk-In Closet(s)
- Level: Upper
- Area: 320 Square Feet
- Dimensions: 16 X 20
Bedroom 2
- Features: Bathroom - Tub Shower
- Level: Upper
- Area: 228 Square Feet
- Dimensions: 12 X 19
Bedroom 3
- Features: Bathroom - Tub Shower
- Level: Upper
- Area: 240 Square Feet
- Dimensions: 12 X 20
Bedroom 5
- Level: Upper
- Area: 273 Square Feet
- Dimensions: 21 X 13
Bedroom 6
- Level: Upper
- Area: 399 Square Feet
- Dimensions: 21 X 19
Other
- Level: Upper
- Area: 102 Square Feet
- Dimensions: 6 X 17
Basement
- Level: Lower
Dining room
- Level: Main
- Area: 192 Square Feet
- Dimensions: 16 X 12
Foyer
- Features: Flooring - HardWood
- Level: Main
- Area: 136 Square Feet
- Dimensions: 8 X 17
Other
- Features: Bathroom - Tub Shower
- Level: Main
Kitchen
- Features: Breakfast Bar, Built-in Features, Granite Counters, Fireplace - Wood Burning, Flooring - HardWood, Kitchen Island, Eat-in Kitchen, Kitchen - Gas Cooking, Lighting - Pendants, Pantry
- Level: Main
- Area: 336 Square Feet
- Dimensions: 16 X 21
Laundry
- Level: Upper
Library
- Features: Fireplace - Wood Burning, Wet Bar
- Level: Main
- Area: 294 Square Feet
- Dimensions: 14 X 21
Living room
- Features: Fireplace - Wood Burning, Flooring - HardWood
- Level: Main
- Area: 512 Square Feet
- Dimensions: 16 X 32
Mud room
- Features: Built-in Features
- Level: Main
- Area: 96 Square Feet
- Dimensions: 8 X 12
Office
- Level: Main
- Area: 96 Square Feet
- Dimensions: 8 X 12
Study
- Level: Upper
- Area: 110 Square Feet
- Dimensions: 11 X 10
Other
- Level: Main
- Area: 425 Square Feet
- Dimensions: 17 X 25
Heating
- Forced Air, Zoned, Propane
Cooling
- Zoned, Central Air, Electric
Appliances
- Included: Dishwasher, Cooktop, Dryer, Double Oven, Microwave, Self Cleaning Oven, Range Hood, Refrigerator, Six Burner Stove, Stainless Steel Appliance(s), Washer, Electric Water Heater
- Laundry: Upper Level, Laundry Room, Mud Room
Features
- 2nd Kitchen, Attic, Bar, Soaking Tub, Bathroom - Tub Shower, Bathroom - Walk-In Shower, Breakfast Area, Built-in Features, Butlers Pantry, Chair Railings, Crown Molding, Curved Staircase, Dining Area, Entry Level Bedroom, Family Room Off Kitchen, Floor Plan - Traditional, Formal/Separate Dining Room, Eat-in Kitchen, Kitchen Island, Pantry, Primary Bath(s), Upgraded Countertops, Wainscotting, Walk-In Closet(s), Kitchen - Gourmet, 9'+ Ceilings, 2 Story Ceilings
- Flooring: Ceramic Tile, Hardwood, Wood
- Windows: Window Treatments
- Basement: Interior Entry,Exterior Entry,Partial,Unfinished,Walk-Out Access,Windows
- Number of fireplaces: 4
- Fireplace features: Wood Burning
Interior area
- Total structure area: 12,336
- Total interior livable area: 6,168 sqft
- Finished area above ground: 6,168
- Finished area below ground: 0
Property
Parking
- Total spaces: 11
- Parking features: Garage Faces Front, Crushed Stone, Detached, Driveway
- Garage spaces: 3
- Uncovered spaces: 8
Accessibility
- Accessibility features: None
Features
- Levels: Three
- Stories: 3
- Patio & porch: Patio, Porch
- Exterior features: Extensive Hardscape, Lighting
- Has private pool: Yes
- Pool features: Concrete, Fenced, In Ground, Private
- Has view: Yes
- View description: Garden, Trees/Woods
Lot
- Size: 13 Acres
- Features: Backs to Trees, Landscaped, Suburban
Details
- Additional structures: Above Grade, Below Grade, Outbuilding
- Additional parcels included: Minor Subdivision was started for a 5.85 parcel off the properties 13 acressurvey and plan available
- Parcel number: 133100800034
- Zoning: RESIDENTIAL
- Special conditions: Standard
Construction
Type & style
- Home type: SingleFamily
- Architectural style: Colonial,Traditional
- Property subtype: Single Family Residence
Materials
- Frame
- Foundation: Other
- Roof: Asphalt
Condition
- Excellent
- New construction: No
- Year built: 1920
- Major remodel year: 2020
Utilities & green energy
- Electric: 100 Amp Service
- Sewer: On Site Septic
- Water: Private
- Utilities for property: Propane, Electricity Available, Fiber Optic
Community & HOA
Community
- Security: Smoke Detector(s)
- Subdivision: None Available
HOA
- Has HOA: No
Location
- Region: Princeton
- Municipality: MONTGOMERY TWP
Financial & listing details
- Price per square foot: $275/sqft
- Tax assessed value: $1,206,100
- Annual tax amount: $42,104
- Date on market: 1/21/2026
- Listing agreement: Exclusive Right To Sell
- Listing terms: Cash,Conventional
- Inclusions: Lite Fixtures / Appliances / Window Treatments Other Then Curtains /
- Exclusions: Curtains, Fridge In Pool, Freezer In Mudroom
- Ownership: Fee Simple
Estimated market value
$1,702,800
$1.62M - $1.80M
$8,241/mo
Price history
Price history
| Date | Event | Price |
|---|---|---|
| 1/21/2026 | Listed for sale | $1,695,000-5.8%$275/sqft |
Source: | ||
| 12/1/2025 | Listing removed | $1,800,000$292/sqft |
Source: | ||
| 10/13/2025 | Price change | $1,800,000-7.7%$292/sqft |
Source: | ||
| 6/30/2025 | Price change | $1,950,000-11.2%$316/sqft |
Source: | ||
| 5/23/2025 | Listed for sale | $2,195,000+183.2%$356/sqft |
Source: | ||
Public tax history
Public tax history
| Year | Property taxes | Tax assessment |
|---|---|---|
| 2025 | $40,718 | $1,206,100 |
| 2024 | $40,718 -1.4% | $1,206,100 |
| 2023 | $41,285 +7.1% | $1,206,100 |
Find assessor info on the county website
BuyAbility℠ payment
Est. payment
$11,640/mo
Principal & interest
$8349
Property taxes
$2698
Home insurance
$593
Climate risks
Neighborhood: 08540
Nearby schools
GreatSchools rating
- 10/10Village Elementary SchoolGrades: 3-4Distance: 2.4 mi
- 10/10Montgomery Upper Mid SchoolGrades: 7-8Distance: 3.3 mi
- 8/10Montgomery High SchoolGrades: 9-12Distance: 2.4 mi
Schools provided by the listing agent
- Elementary: Orchard Hill E. S.
- Middle: Montgomery M.s.
- High: Montgomery H.s.
- District: Montgomery Township Public Schools
Source: Bright MLS. This data may not be complete. We recommend contacting the local school district to confirm school assignments for this home.
- Loading
- Loading





