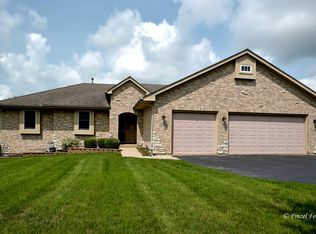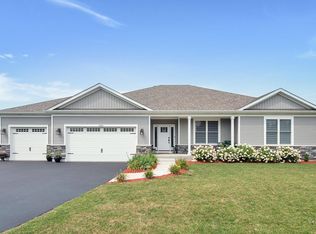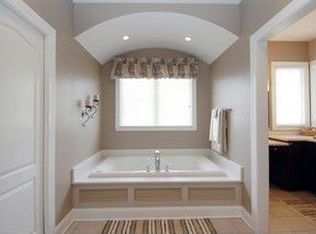Amazing quality custom built ranch home in Hampshire Hills. Beautiful spacious gourmet kitchen w/cherry cabinets, SS appliances, Brazilian cherry floors, under cabinet lighting, great for entertaining. Sliders lead to refinished large deck with beautiful views landscaped yard and sunsets. Living rm w/ brick fireplace, crown molding, vaulted ceilings. Recently updated Master suite w/walk-in closet, luxury bathroom w/double vanity, whirlpool & 2 person master walk-in shower. Hall bathroom w/whirlpool jets. Laundry room on main floor w/utility tub. Finished walk-out basement w/10' ceilings, bedroom/office, rec. room w/custom cherry trim fireplace, Brand new carpeting. Plumbing set up for possible wet-bar/kit., full bathroom w/custom shower, large storage area, sliders leading to patio. Possible great in-law arrangement. 3 car heated garage w/ceiling fan & 220 volt, and Floorguard floor. New furnace 2018.
This property is off market, which means it's not currently listed for sale or rent on Zillow. This may be different from what's available on other websites or public sources.



