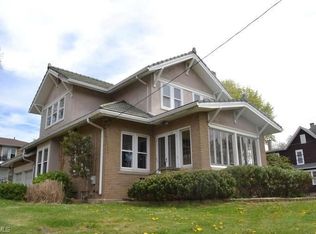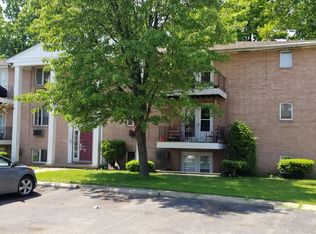This 98 year old house is a large 2 story. Entering this home through the front door takes you back in time as you see the high ceilings and the grand winding staircase, original woodwork and hard wood floors. The chandeliers in the foyer and dining room are believed to be original. There are 52 leaded glass casement windows throughout. The large living room is off the foyer and features a beautiful fireplace. There is a sun room off of the living room. The large bookcase stays. The first floor also includes the kitchen, pantry, full bath, a den and an office. Upstairs you will find the oversized primary bedroom with 2 walk in closets. There are 3 other bedrooms and a full bath on the 2nd floor. Lifetime tile roof has been updated and maintained over the years. Walking distance to Taggarts and Monument Park.
This property is off market, which means it's not currently listed for sale or rent on Zillow. This may be different from what's available on other websites or public sources.


