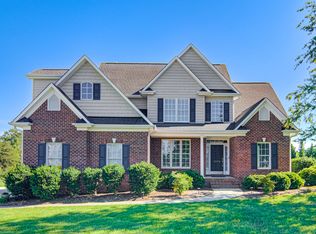Sold for $515,000
$515,000
1330 Forsyth Rd, Kernersville, NC 27284
3beds
2,620sqft
Stick/Site Built, Residential, Single Family Residence
Built in 2006
1.02 Acres Lot
$529,700 Zestimate®
$--/sqft
$2,360 Estimated rent
Home value
$529,700
$503,000 - $556,000
$2,360/mo
Zestimate® history
Loading...
Owner options
Explore your selling options
What's special
Beautiful home set back off the road with a long private stamped driveway that ends with extra parking and a turn around. Stunning lot with mature landscaping that adds extra privacy. Two story foyer with a large new palladium window that brings extra natural light to both levels. Formal dining room and office flank the large foyer. Great room with fireplace opens to the breakfast area and kitchen. Large main level laundry room has lots of storage. Primary bath offers two vanities, jetted tub and separate oversize shower. Huge bonus room with closet can provide multiple uses. Three amazing outdoor living spaces: a relaxing covered gathering space perfect for firepit evenings, dining area on the deck and a large lower patio with another dining area, swing and grilling area. Fresh paint through many rooms in the house. Oversize garage with workshop space. Lot size and features makes a backyard pool a possibility!
Zillow last checked: 8 hours ago
Listing updated: April 11, 2024 at 08:55am
Listed by:
Pamela Harper 336-508-8967,
Coldwell Banker Advantage
Bought with:
Aaron Reel, 283342
Reel Realty
Source: Triad MLS,MLS#: 1119489 Originating MLS: Greensboro
Originating MLS: Greensboro
Facts & features
Interior
Bedrooms & bathrooms
- Bedrooms: 3
- Bathrooms: 3
- Full bathrooms: 2
- 1/2 bathrooms: 1
- Main level bathrooms: 1
Primary bedroom
- Level: Second
- Dimensions: 17 x 12
Bedroom 2
- Level: Second
- Dimensions: 12.58 x 11.33
Bedroom 3
- Level: Second
- Dimensions: 11.42 x 11.25
Bonus room
- Level: Second
- Dimensions: 17 x 15.58
Breakfast
- Level: Main
- Dimensions: 11.33 x 7.5
Dining room
- Level: Main
- Dimensions: 11.33 x 11.33
Entry
- Level: Main
- Dimensions: 9.67 x 5.67
Great room
- Level: Main
- Dimensions: 18 x 15.5
Kitchen
- Level: Main
- Dimensions: 12.75 x 11.33
Laundry
- Level: Main
- Dimensions: 7.42 x 6.83
Office
- Level: Main
- Dimensions: 11.42 x 11.42
Heating
- Forced Air, Heat Pump, Electric, Natural Gas
Cooling
- Central Air
Appliances
- Included: Microwave, Dishwasher, Free-Standing Range, Tankless Water Heater
- Laundry: Dryer Connection, Main Level, Washer Hookup
Features
- Ceiling Fan(s), Dead Bolt(s), Pantry, Separate Shower
- Flooring: Carpet, Tile, Wood
- Basement: Crawl Space
- Attic: Storage,Pull Down Stairs
- Number of fireplaces: 1
- Fireplace features: Gas Log, Great Room
Interior area
- Total structure area: 2,620
- Total interior livable area: 2,620 sqft
- Finished area above ground: 2,620
Property
Parking
- Total spaces: 2
- Parking features: Driveway, Garage, Garage Door Opener, Attached
- Attached garage spaces: 2
- Has uncovered spaces: Yes
Features
- Levels: Two
- Stories: 2
- Patio & porch: Porch
- Pool features: Community
Lot
- Size: 1.02 Acres
- Features: Cleared, Level, Not in Flood Zone, Flat
Details
- Additional structures: Storage
- Parcel number: 0167794
- Zoning: CU-RS-40
- Special conditions: Owner Sale
Construction
Type & style
- Home type: SingleFamily
- Architectural style: Transitional
- Property subtype: Stick/Site Built, Residential, Single Family Residence
Materials
- Brick, Vinyl Siding
Condition
- Year built: 2006
Utilities & green energy
- Sewer: Septic Tank
- Water: Public
Community & neighborhood
Security
- Security features: Carbon Monoxide Detector(s), Smoke Detector(s)
Location
- Region: Kernersville
- Subdivision: Harvest Ridge
HOA & financial
HOA
- Has HOA: Yes
- HOA fee: $200 quarterly
Other
Other facts
- Listing agreement: Exclusive Right To Sell
- Listing terms: Cash,Conventional,FHA,VA Loan
Price history
| Date | Event | Price |
|---|---|---|
| 6/4/2024 | Listing removed | -- |
Source: | ||
| 10/26/2023 | Sold | $515,000+3% |
Source: | ||
| 9/23/2023 | Pending sale | $500,000 |
Source: | ||
| 9/21/2023 | Listed for sale | $500,000+201.2% |
Source: | ||
| 7/20/2009 | Sold | $166,000+133.8%$63/sqft |
Source: Public Record Report a problem | ||
Public tax history
| Year | Property taxes | Tax assessment |
|---|---|---|
| 2025 | $2,962 | $347,200 |
| 2024 | $2,962 +3% | $347,200 |
| 2023 | $2,876 | $347,200 |
Find assessor info on the county website
Neighborhood: 27284
Nearby schools
GreatSchools rating
- 6/10Colfax Elementary SchoolGrades: PK-5Distance: 3.1 mi
- 8/10Northwest Guilford Middle SchoolGrades: 6-8Distance: 5 mi
- 9/10Northwest Guilford High SchoolGrades: 9-12Distance: 4.8 mi
Schools provided by the listing agent
- Elementary: Oak Ridge
- Middle: Northwest
- High: Northwest
Source: Triad MLS. This data may not be complete. We recommend contacting the local school district to confirm school assignments for this home.
Get a cash offer in 3 minutes
Find out how much your home could sell for in as little as 3 minutes with a no-obligation cash offer.
Estimated market value$529,700
Get a cash offer in 3 minutes
Find out how much your home could sell for in as little as 3 minutes with a no-obligation cash offer.
Estimated market value
$529,700
