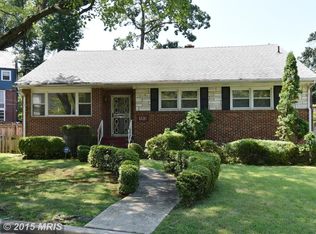Introducing a Mid Century Rambler at 1330 Fernway Road NW, in the Shepherd Park section of NW Washington, DC. This c. 1954 detached 4-bedroom 3-bath home has 3,762 sf of living space on 2 levels with hardwood floors throughout the main level. A modified vestibule entry greets you as you enter a traditional floorplan home with foyer entrance to an expansive living room with wood burning fireplace, a minimalist Mid-Century mantle and hearth, built-in bookcase and southern exposure windows that provide great natural light overlooking the back yard and patio. The dining area shares the living room space in an L shaped configuration with east exposure windows, a starburst chandelier and a southern exposure full view door to access the back yard and outdoor entertainment space and rear half of the approximate 4,788-sf lot. Just off the entry foyer towards the eat-in kitchen you’ll pass a well-located coat closet and staircase to the lower living area. The renovated kitchen features white shaker styled kitchen cabinetry with white quartz countertops and a glass and metal tiled backsplash that complement cabinetry hardware and stainless steel appliances to include a French door refrigerator with bottom freezer, 5 burner natural gas range with center griddle, built-in microwave, fully optioned dish washer and a deep rectangular bowl stainless steel sink with high arc faucet located in front of a wide double hung window with a beautiful pendant light fixture above. The kitchen as has recessed lighting, a ceiling fan, a breakfast bar area, and a multi-functional area with a front/north exposure picture window flanked by 2 double hung windows, a side/east exposure double hung window and a breakfast nook / den or office space for today’s home living. To the right of the entry foyer a hardwood floored hallway leads to 3 bedrooms to include a generous sized primary bedroom with 2 closets, a renovated in-suite bathroom with double vanity, quartz counter, framed mirrors and standing shower and a space saving barn-door all located on the rear SW corner of the home. There are 2 additional main level bedrooms and a renovated hall bath on the front and west side elevation of the home with hardwood floors, ample closets, and plenty of natural light. The lower-level recreation room is tiled in a 1950’s tile pattern in an L shape with a second wood burning fireplace and includes a built-in Mid-Century Tiki bar. The large laundry room is equipped with a top loading washer, electric dryer, stationary / laundry sink, walk-in storage room, has plenty of space for bike storage and an exterior door with walk-up access to the side yard. An additional retro linoleum floored living area is bordered by the 4th bedroom (with electric baseboard heating) and walk-in closet, a renovated full bath and exercise room with access to the mechanical/HVAC closet that houses the indoor equipment for central forced air conditioning and heating. The front yard has a winding concrete walkway and mature maple tree as you approach the multi-colored brick and Formstone façade and an elevated front porch. This urban retreat is conveniently located on a treelined block with Mid Century Modern and Colonial Homes just off 16th ST NW (the District’s prime meridian) between Locust and Leegate Roads NW just a short distance to the Silver Spring Red-line Metro Station and 16th Street Bus lines with easy access to Georgia Ave corridor and Silver Spring restaurants, grocery stores, coffee, shopping and more. This location has an 89-walk score and 64 bike score. Easy to Show; schedule a tour today!
This property is off market, which means it's not currently listed for sale or rent on Zillow. This may be different from what's available on other websites or public sources.
