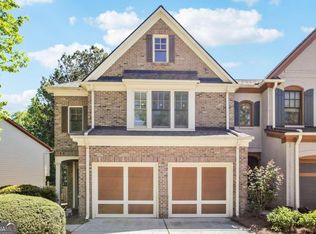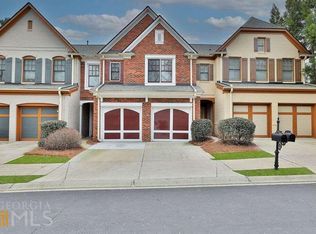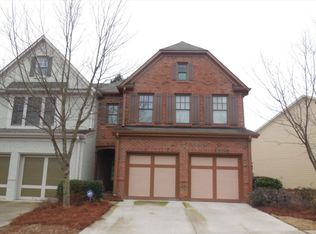Closed
$475,000
1330 Faircrest Ln, Alpharetta, GA 30004
3beds
1,830sqft
Townhouse, Residential
Built in 2007
3,049.2 Square Feet Lot
$462,400 Zestimate®
$260/sqft
$2,556 Estimated rent
Home value
$462,400
$430,000 - $495,000
$2,556/mo
Zestimate® history
Loading...
Owner options
Explore your selling options
What's special
Beautifully Renovated Townhome in Hanover Pointe with Modern Amenities and Prime Location! Welcome to this beautifully updated 2-story, 3-bedroom, 2.5-bath townhome with an upstairs loft and 2-car garage. Located in the highly sought-after Hanover Pointe community. Move-in-ready, this home features new luxury vinyl plank flooring on the main level, new carpet upstairs, and fresh paint throughout—including walls, ceilings, trim, and doors. The renovated kitchen is a standout with quartz countertops, a herringbone-pattern backsplash, and stainless-steel appliances. Upstairs, the spacious primary suite offers a large walk-in closet and a luxurious ensuite bath with a quartz vanity, jetted soaking tub, and frameless glass shower. Enjoy the outdoors on your private walk-out patio and take advantage of the community’s top-tier amenities, including two large swimming pools with splash zones, four ALTA-level tennis courts, two playgrounds, and a fully furnished clubhouse. This home is zoned for a top-rated Forsyth County’s school district with all new schools built within the past 10 years, including the award-winning Denmark High School. Ideally located within 5 minutes of the Halcyon mixed-use development, a brand-new Trader Joe’s, the Big Creek Greenway, and GA-400 and less than 10 minutes from downtown Alpharetta, Avalon and Vickery Village. Enjoy all the benefits of an Alpharetta address with the added value of lower Forsyth County taxes. Schedule your tour today to experience everything this fantastic home and community have to offer.
Zillow last checked: 8 hours ago
Listing updated: May 08, 2025 at 10:51pm
Listing Provided by:
Nestor Rivera,
Atlanta Fine Homes Sotheby's International 404-997-2530
Bought with:
Dodie Fretwell, 379430
Century 21 Results
Source: FMLS GA,MLS#: 7555609
Facts & features
Interior
Bedrooms & bathrooms
- Bedrooms: 3
- Bathrooms: 3
- Full bathrooms: 2
- 1/2 bathrooms: 1
Primary bedroom
- Features: Roommate Floor Plan, Sitting Room, Other
- Level: Roommate Floor Plan, Sitting Room, Other
Bedroom
- Features: Roommate Floor Plan, Sitting Room, Other
Primary bathroom
- Features: Double Vanity, Separate Tub/Shower, Whirlpool Tub, Other
Dining room
- Features: Separate Dining Room, Other
Kitchen
- Features: Breakfast Bar, Cabinets White, Pantry, Stone Counters, View to Family Room, Other
Heating
- Central, Natural Gas, Zoned, Other
Cooling
- Ceiling Fan(s), Central Air, Zoned, Other
Appliances
- Included: Dishwasher, Disposal, Gas Range, Gas Water Heater, Range Hood, Other
- Laundry: Laundry Room, Upper Level, Other
Features
- Double Vanity, Entrance Foyer, High Ceilings 9 ft Main, High Speed Internet, Walk-In Closet(s), Other
- Flooring: Carpet, Vinyl, Other
- Windows: Double Pane Windows, Insulated Windows
- Basement: None
- Attic: Pull Down Stairs
- Number of fireplaces: 1
- Fireplace features: Factory Built, Family Room, Gas Log, Living Room
- Common walls with other units/homes: 2+ Common Walls
Interior area
- Total structure area: 1,830
- Total interior livable area: 1,830 sqft
- Finished area above ground: 1,830
Property
Parking
- Total spaces: 2
- Parking features: Attached, Covered, Garage, Garage Door Opener, Kitchen Level, Level Driveway
- Attached garage spaces: 2
- Has uncovered spaces: Yes
Accessibility
- Accessibility features: Accessible Entrance
Features
- Levels: Two
- Stories: 2
- Patio & porch: Patio
- Exterior features: Courtyard, Garden, Other, No Dock
- Pool features: None
- Has spa: Yes
- Spa features: Bath, None
- Fencing: Back Yard,Wood
- Has view: Yes
- View description: Other
- Waterfront features: None
- Body of water: None
Lot
- Size: 3,049 sqft
- Dimensions: 26x9954x55x74
- Features: Back Yard, Landscaped, Level, Other
Details
- Additional structures: None
- Parcel number: 042 417
- Other equipment: None
- Horse amenities: None
Construction
Type & style
- Home type: Townhouse
- Architectural style: Townhouse,Traditional,Other
- Property subtype: Townhouse, Residential
Materials
- Brick Front, HardiPlank Type, Other
- Foundation: Slab
- Roof: Composition,Shingle,Other
Condition
- Updated/Remodeled
- New construction: No
- Year built: 2007
Details
- Builder name: Bowen Family Homes
Utilities & green energy
- Electric: 110 Volts, 220 Volts in Garage, Other
- Sewer: Public Sewer
- Water: Public
- Utilities for property: Electricity Available, Natural Gas Available, Sewer Available, Underground Utilities, Water Available
Green energy
- Energy efficient items: Appliances, Lighting, Thermostat
- Energy generation: None
Community & neighborhood
Security
- Security features: Carbon Monoxide Detector(s), Smoke Detector(s)
Community
- Community features: Catering Kitchen, Clubhouse, Homeowners Assoc, Near Shopping, Near Trails/Greenway, Park, Playground, Pool, Sidewalks, Tennis Court(s), Other
Location
- Region: Alpharetta
- Subdivision: Hanover Pointe
HOA & financial
HOA
- Has HOA: Yes
- HOA fee: $265 monthly
- Services included: Maintenance Grounds, Maintenance Structure, Reserve Fund, Swim, Termite, Tennis, Trash
Other
Other facts
- Ownership: Fee Simple
- Road surface type: Asphalt
Price history
| Date | Event | Price |
|---|---|---|
| 5/5/2025 | Sold | $475,000$260/sqft |
Source: | ||
| 4/22/2025 | Pending sale | $475,000$260/sqft |
Source: | ||
| 4/9/2025 | Listed for sale | $475,000+99.6%$260/sqft |
Source: | ||
| 9/19/2016 | Sold | $238,000+1.3%$130/sqft |
Source: | ||
| 9/4/2016 | Pending sale | $235,000$128/sqft |
Source: Keller Williams - Atlanta - Roswell #5735827 | ||
Public tax history
| Year | Property taxes | Tax assessment |
|---|---|---|
| 2024 | $3,794 +19.1% | $173,080 +8.6% |
| 2023 | $3,187 -3.1% | $159,416 +29% |
| 2022 | $3,288 +9.7% | $123,540 +13.8% |
Find assessor info on the county website
Neighborhood: 30004
Nearby schools
GreatSchools rating
- 6/10Brandywine Elementary SchoolGrades: PK-5Distance: 1.2 mi
- 6/10DeSana Middle SchoolGrades: 6-8Distance: 0.7 mi
- 9/10Denmark High SchoolGrades: 9-12Distance: 1.8 mi
Schools provided by the listing agent
- Elementary: Brandywine
- Middle: DeSana
- High: Denmark High School
Source: FMLS GA. This data may not be complete. We recommend contacting the local school district to confirm school assignments for this home.
Get a cash offer in 3 minutes
Find out how much your home could sell for in as little as 3 minutes with a no-obligation cash offer.
Estimated market value
$462,400
Get a cash offer in 3 minutes
Find out how much your home could sell for in as little as 3 minutes with a no-obligation cash offer.
Estimated market value
$462,400


