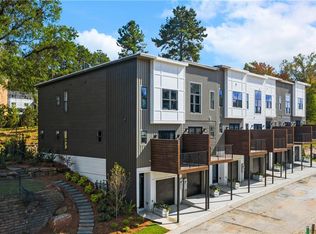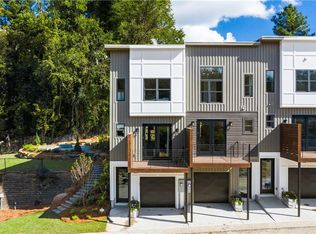It’s all in the details @ FLAT #6! This newly constructed home features open floor plan w/ chef’s kitchen boasting shaker cabinets w/ soft close doors & drawers, quartz tops, patterned tile backsplash, GE Café Appliances w/ gas stove & SS fridge, wide plank hardwoods, steel railings, 10 ft ceilings & 9 ft doors, designer tile, frameless shower door, barn doors, custom closets, spacious bedrooms & fabulous natural light. Don’t miss the additional outdoor living spaces w/ the front deck & walk out backyard. Located under 2 miles from EAV & bikeable to the Beltline! Mason Flats is a gated enclave of 38 Boutique Townhomes with lush green space, a firepit for gathering, a community garden & well manicured grounds. Each Flat has been custom designed so every space is unique.
This property is off market, which means it's not currently listed for sale or rent on Zillow. This may be different from what's available on other websites or public sources.


