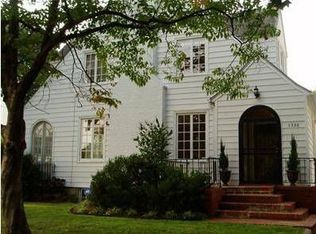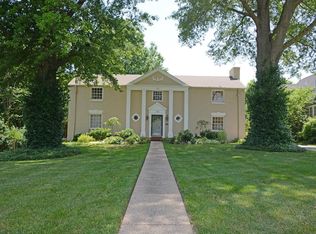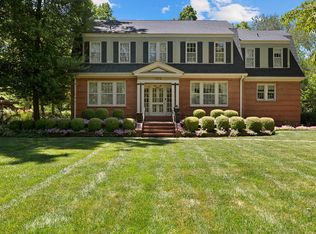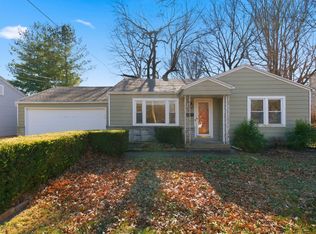Closed
Price Unknown
1330 E Walnut Street, Springfield, MO 65802
4beds
2,134sqft
Single Family Residence
Built in 1904
0.34 Acres Lot
$376,400 Zestimate®
$--/sqft
$1,824 Estimated rent
Home value
$376,400
$346,000 - $410,000
$1,824/mo
Zestimate® history
Loading...
Owner options
Explore your selling options
What's special
Welcome to 1330 East Walnut Street, nestled in the heart of Springfield's historic district, a neighborhood rich w/charm, character, & timeless appeal. This beautiful 2.5 story home offers 4 bedrooms, 1.5 bathrooms, & overflows with original details that showcase its historic roots. The inviting covered front porch, complete with ceiling fans, is the perfect spot to enjoy your morning coffee. Inside, you'll be captivated by the original woodwork, stunning crown molding, hardwood flooring, & 12-foot ceilings on the main level. The grand formal foyer leads into a cozy living room with gas fireplace & pocket doors that open to a formal dining room featuring a sparkling crystal chandelier. The updated kitchen is a true showstopper with recessed, custom inlaid cabinetry lit from above, quartz countertops, farmhouse sink, & high-end stainless appliances including double ovens, a vented gas cooktop with a custom Murphy cabinet hood, & brand-new refrigerator. A thoughtfully added pass-through connects the kitchen to the dining room for effortless entertaining.Take either the kitchen or foyer camelback staircase to the second level, where you'll find all 4 bedrooms & a full bath featuring dual vanities & a clawfoot tub with shower. One bedrm, while non-conforming, offers permanent walk-up access to a heated and cooled 3rd floor attic w/windows, ready to be finished for additional living space. Pine hardwoods grace the 2nd and 3rd floors, while oak hardwoods warm the first. The spacious basement, accessible from inside the home & out, provides generous storage, & there's even a charming sun porch. Outside, the partially fenced backyard includes a detached two-car garage & storage shed. Recent updates include brand-new roof (just 2 months old), new gutters with LeafGuard system. Located on iconic Walnut Street, this home offers unbeatable walkability to restaurants, shops, & the vibrant cultural life of Springfield. Don't miss the chance to own a piece of history
Zillow last checked: 8 hours ago
Listing updated: November 12, 2025 at 09:35am
Listed by:
Team Serrano 417-889-7000,
Assist 2 Sell
Bought with:
Sydnie Barnts, 2025009027
Lake Homes Realty of Missouri LLC.
Source: SOMOMLS,MLS#: 60306478
Facts & features
Interior
Bedrooms & bathrooms
- Bedrooms: 4
- Bathrooms: 2
- Full bathrooms: 1
- 1/2 bathrooms: 1
Heating
- Heat Pump, Boiler, Electric
Cooling
- Central Air, Wall Unit(s)
Appliances
- Included: Gas Cooktop, Built-In Electric Oven, Refrigerator, Tankless Water Heater
Features
- Quartz Counters
- Flooring: Hardwood, Tile
- Basement: Exterior Entry,Interior Entry,Walk-Up Access,Unfinished,Full
- Attic: Fully Floored,Permanent Stairs,Heated
- Has fireplace: Yes
Interior area
- Total structure area: 3,806
- Total interior livable area: 2,134 sqft
- Finished area above ground: 2,134
- Finished area below ground: 0
Property
Parking
- Total spaces: 2
- Parking features: Parking Pad
- Garage spaces: 2
Features
- Levels: Two
- Stories: 2
- Patio & porch: Glass Enclosed, Covered, Rear Porch, Front Porch
- Fencing: Chain Link
Lot
- Size: 0.34 Acres
- Features: Landscaped
Details
- Parcel number: 1219207006
Construction
Type & style
- Home type: SingleFamily
- Architectural style: Traditional,Historic
- Property subtype: Single Family Residence
Materials
- Roof: Composition
Condition
- Year built: 1904
Utilities & green energy
- Sewer: Public Sewer
- Water: Public
Community & neighborhood
Location
- Region: Springfield
- Subdivision: Chamberlains
Other
Other facts
- Listing terms: Cash,Conventional
Price history
| Date | Event | Price |
|---|---|---|
| 11/12/2025 | Sold | -- |
Source: | ||
| 10/20/2025 | Pending sale | $399,900$187/sqft |
Source: | ||
| 10/5/2025 | Listed for sale | $399,900$187/sqft |
Source: | ||
Public tax history
| Year | Property taxes | Tax assessment |
|---|---|---|
| 2024 | $2,379 +0.6% | $44,350 |
| 2023 | $2,366 +1.7% | $44,350 +4.2% |
| 2022 | $2,325 +0% | $42,580 |
Find assessor info on the county website
Neighborhood: Rountree
Nearby schools
GreatSchools rating
- 4/10Rountree Elementary SchoolGrades: K-5Distance: 0.7 mi
- 5/10Jarrett Middle SchoolGrades: 6-8Distance: 1.1 mi
- 4/10Parkview High SchoolGrades: 9-12Distance: 1.8 mi
Schools provided by the listing agent
- Elementary: SGF-Rountree
- Middle: SGF-Jarrett
- High: SGF-Parkview
Source: SOMOMLS. This data may not be complete. We recommend contacting the local school district to confirm school assignments for this home.



