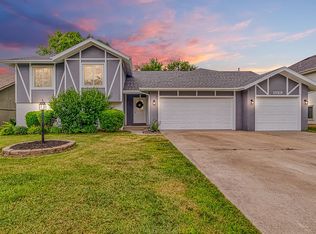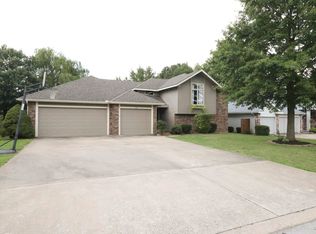Beautiful, well maintained home on a quiet street with lots of updates and close to Medical Mile. New Roof summer of 2020, new gutters in 2017, pool liner replaced in 2017 and pool pump replaced in 2019. Stove & refrigerator were replaced in the last few years. Majority of home has fresh paint, including ceilings. Updated bathrooms, fixtures and door knobs this year. 3 basement windows facing pool are new. Extensive landscaping front & back with large deck overlooking 16x32 inground sport pool. Privacy fence. Wood plantation shutters. Lots of storage. Professionally cleaned weekly and carpets were just cleaned. Move in ready!
This property is off market, which means it's not currently listed for sale or rent on Zillow. This may be different from what's available on other websites or public sources.

