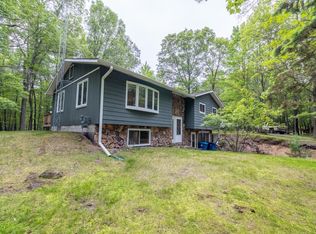Sold for $234,900 on 10/06/25
$234,900
1330 E Dollar Lake Rd, Eagle River, WI 54521
3beds
1,963sqft
Single Family Residence
Built in ----
1.58 Acres Lot
$237,500 Zestimate®
$120/sqft
$1,966 Estimated rent
Home value
$237,500
Estimated sales range
Not available
$1,966/mo
Zestimate® history
Loading...
Owner options
Explore your selling options
What's special
Nestled in a great location, this spacious 3BR, 2BA home offers endless potential and a fantastic opportunity to create your dream space. Though in need of updates, its prime location makes it a smart investment! The layout is ideal for modern living, featuring a large living room that flows into the kitchen for an open-concept feel. The main bedroom and generously sized laundry room are perfect for single-level living. Outside, enjoy a peaceful yard surrounded by trees, a large front deck, and a 3-season room off the back. Whether you're hosting guests, gardening, or soaking up the sun, the outdoor space is full of possibilities. Just minutes from Eagle River, this home offers the best of both worlds—close to town yet tucked in a quiet neighborhood. Whether you're an investor, first-time homebuyer, or seasoned renovator, this property is your chance to make your mark in one of the area’s most desirable spots.
Zillow last checked: 8 hours ago
Listing updated: October 07, 2025 at 09:30am
Listed by:
MICHAEL SWISHER 715-437-0181,
ELIASON REALTY - EAGLE RIVER
Bought with:
KRISTI KURTZ, 112895 - 94
RE/MAX PROPERTY PROS
Source: GNMLS,MLS#: 213682
Facts & features
Interior
Bedrooms & bathrooms
- Bedrooms: 3
- Bathrooms: 2
- Full bathrooms: 2
Bedroom
- Level: Basement
- Dimensions: 12x12
Bedroom
- Level: First
- Dimensions: 11x16
Bedroom
- Level: Basement
- Dimensions: 21x11
Bathroom
- Level: Basement
Bathroom
- Level: First
Breakfast room nook
- Level: Basement
- Dimensions: 17x10
Dining room
- Level: First
- Dimensions: 12x11
Entry foyer
- Level: First
Family room
- Level: First
- Dimensions: 13x20
Kitchen
- Level: First
- Dimensions: 12x12
Other
- Level: First
- Dimensions: 11x11
Heating
- Baseboard, Hot Water, Natural Gas
Appliances
- Included: Dryer, Dishwasher, Electric Oven, Electric Range, Gas Water Heater, Refrigerator, Washer
- Laundry: Main Level
Features
- Cathedral Ceiling(s), High Ceilings, Vaulted Ceiling(s)
- Flooring: Carpet, Laminate, Other
- Basement: Egress Windows,Interior Entry
- Has fireplace: No
- Fireplace features: Free Standing, Multiple, Wood Burning
Interior area
- Total structure area: 1,963
- Total interior livable area: 1,963 sqft
- Finished area above ground: 1,363
- Finished area below ground: 600
Property
Parking
- Total spaces: 2
- Parking features: Garage, Two Car Garage, Driveway
- Garage spaces: 2
- Has uncovered spaces: Yes
Features
- Levels: One
- Stories: 1
- Patio & porch: Deck, Open
- Exterior features: Paved Driveway
- Frontage length: 0,0
Lot
- Size: 1.58 Acres
- Features: Level, Private, Rural Lot, Secluded, Wooded
Details
- Parcel number: 26631
- Zoning description: General Business
Construction
Type & style
- Home type: SingleFamily
- Architectural style: One Story
- Property subtype: Single Family Residence
Materials
- Modular/Prefab, Wood Siding
- Foundation: Block
- Roof: Composition,Shingle
Utilities & green energy
- Sewer: Conventional Sewer
- Water: Drilled Well
Community & neighborhood
Community
- Community features: Shopping
Location
- Region: Eagle River
Other
Other facts
- Ownership: Fee Simple
Price history
| Date | Event | Price |
|---|---|---|
| 10/6/2025 | Sold | $234,900-12.7%$120/sqft |
Source: | ||
| 8/21/2025 | Contingent | $269,000$137/sqft |
Source: | ||
| 8/7/2025 | Listed for sale | $269,000$137/sqft |
Source: | ||
Public tax history
| Year | Property taxes | Tax assessment |
|---|---|---|
| 2024 | $1,178 -8.6% | $224,100 |
| 2023 | $1,289 +10.2% | $224,100 +100.1% |
| 2022 | $1,170 +3.3% | $112,000 |
Find assessor info on the county website
Neighborhood: 54521
Nearby schools
GreatSchools rating
- 5/10Northland Pines Elementary-Eagle RiverGrades: PK-6Distance: 3 mi
- 5/10Northland Pines Middle SchoolGrades: 7-8Distance: 2.9 mi
- 8/10Northland Pines High SchoolGrades: 9-12Distance: 2.9 mi
Schools provided by the listing agent
- Elementary: VI Northland Pines-ER
- Middle: VI Northland Pines
- High: VI Northland Pines
Source: GNMLS. This data may not be complete. We recommend contacting the local school district to confirm school assignments for this home.

Get pre-qualified for a loan
At Zillow Home Loans, we can pre-qualify you in as little as 5 minutes with no impact to your credit score.An equal housing lender. NMLS #10287.
