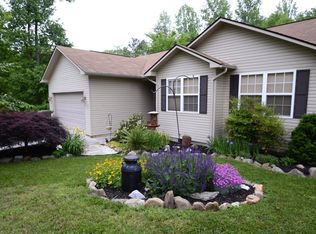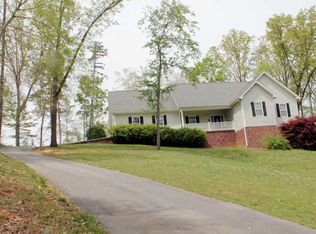MOVE IN READY! LOOK NO FURTHER! THIS 3BR/3BA HOME WITH BONUS ROOM IS TOP NOTCH AND IS SURE TO IMPRESS! This home sits on a nice 0.74 acre partially wooded lot with privacy and has so much to offer including two custom screened porch areas, huge back deck for grilling, spacious floorplan, wood look flooring and tile, finished basement, etc. Interior features include open living room with woodburning fireplace (with gas starter), spacious kitchen with custom cabinets and tiled counters, private formal dining room, and a breakfast nook off the kitchen. Also, you have a split bedroom floorplan with an oversized Master Suite with private bath including a jet tub for relaxing, walk in shower, double vanity, and his/her closets. All bedrooms are roomy and have plenty of closet space. Added bonus: Huge finished lower level perfect for an in law quarters with its own entrance, a great room with pool table (pool table negotiable), kitchenette, a bonus room being used as a fourth bedroom with closet, full bathroom, and a lower level screened patio area. There is so much room here with plenty of yard space and a firepit to enjoy! Nicely landscaped and plenty of parking space with a 2 car garage. One of a kind and hard to find with this setting and in a nice subdivision only minutes to LeConte Medical Center, schools, shopping, Dollywood/Pigeon Forge, and more! Must see!
This property is off market, which means it's not currently listed for sale or rent on Zillow. This may be different from what's available on other websites or public sources.

