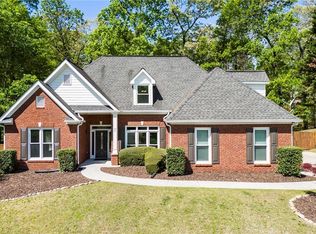Stately brick traditional with large finished basement in award-winning Lambert school district. Two-story grand entry foyer with hardwoods leads to the spacious open concept family room and kitchen. The farmhouse kitchen features soft white designer cabinetry with beadboard accents, stainless steel appliances and granite countertops. Eat-in breakfast area with bay window. Family room with fireplace with French doors to the deck. Separate living room (can double as a main floor office or play area) and dining room with wainscoting-perfect for holiday gatherings! Oversized master suite with elegant double tray ceiling and fully updated bathroom. Brand new carpeting upstairs. The light-filled terrace level has a huge media/recreation room with bar and a private office (or home gym) with full bath. You will absolutely love the treehouse feel of the huge main floor deck! The large backyard has a fire pit for cozy winter gatherings (s'mores anyone?), bricked outdoor grill and secondary entertaining deck with Sunsetter awning system featuring lush, wooded views of the +/-.89 acre lot. Beautifully maintained on a quiet, cul-de-sac lot with easy access to schools, shopping, and GA-400. Welcome home!
This property is off market, which means it's not currently listed for sale or rent on Zillow. This may be different from what's available on other websites or public sources.
