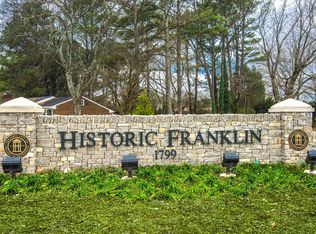*CURRENTLY BEING REFURNISHED*
Updated pictures coming soon
Furnished 4BR/4.5BA Home in Prime Franklin Location 1+ Month Lease
Welcome to 1330 Columbia Avenue an impeccably furnished and spacious rental home in the heart of Franklin, TN. With 4 bedrooms, 4.5 bathrooms, and over 3,000 sq ft of stylish living space, this home is ideal for families, professionals, or anyone seeking flexible housing with the comforts of home.
Property Features:
4 Bedrooms | 4.5 Bathrooms
Bonus Room Upstairs perfect for an office, playroom, or additional lounge space
Fully Equipped Gym in the garage no need for a separate membership
Furnished Throughout move-in ready with tasteful, comfortable furnishings
Spacious Kitchen & Dining Area great for hosting or home-cooked meals
Office space as well
Washer/Dryer Included
Smart TVs + Ample Storage
Location Highlights:
5 minutes to Historic Downtown Franklin
Easy access to Cool Springs, I-65, and Nashville
Nearby parks, shops, dining, and coffee
Lease Details:
Minimum 1-month lease
Tenant responsible for all utilities and WiFi
Pets considered with approval
Available now contact today for a private showing or to request a virtual tour!
1 month minimum
Owner pays for water, sewer and trash
Tenant responsible for Electric and Gas
House for rent
Accepts Zillow applications
$12,500/mo
1330 Columbia Ave, Franklin, TN 37064
4beds
4,445sqft
Price may not include required fees and charges.
Single family residence
Available now
Cats, small dogs OK
Central air
In unit laundry
Attached garage parking
Forced air
What's special
Full gymBonus room upstairs
- 27 days
- on Zillow |
- -- |
- -- |
Travel times
Facts & features
Interior
Bedrooms & bathrooms
- Bedrooms: 4
- Bathrooms: 5
- Full bathrooms: 5
Heating
- Forced Air
Cooling
- Central Air
Appliances
- Included: Dishwasher, Dryer, Freezer, Microwave, Oven, Refrigerator, Washer
- Laundry: In Unit
Features
- Flooring: Hardwood, Tile
- Furnished: Yes
Interior area
- Total interior livable area: 4,445 sqft
Property
Parking
- Parking features: Attached
- Has attached garage: Yes
- Details: Contact manager
Features
- Exterior features: Bicycle storage, Electricity not included in rent, Garbage included in rent, Gas not included in rent, Heating system: Forced Air, No Utilities included in rent, Sewage included in rent, Water included in rent
Details
- Parcel number: 094078JE00400
Construction
Type & style
- Home type: SingleFamily
- Property subtype: Single Family Residence
Utilities & green energy
- Utilities for property: Garbage, Sewage, Water
Community & HOA
Location
- Region: Franklin
Financial & listing details
- Lease term: 1 Month
Price history
| Date | Event | Price |
|---|---|---|
| 5/23/2025 | Listed for rent | $12,500$3/sqft |
Source: Zillow Rentals | ||
| 5/19/2025 | Listing removed | $2,399,000$540/sqft |
Source: | ||
| 3/4/2025 | Pending sale | $2,399,000$540/sqft |
Source: | ||
| 5/14/2024 | Price change | $2,399,000-4%$540/sqft |
Source: | ||
| 4/11/2024 | Listed for sale | $2,499,000-7.4%$562/sqft |
Source: | ||
![[object Object]](https://photos.zillowstatic.com/fp/00d70e2c6649909143d48971a47a8594-p_i.jpg)
