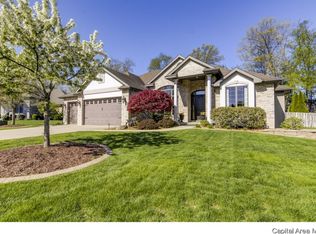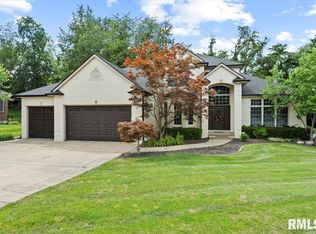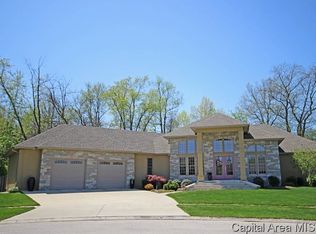Brimming w/pride of ownership, bells & whistles, SPACE & a west end location minutes from the medical district is the cherry on top! Stunning exterior boasts curb appeal galore on a large lot that backs to tree line & boasts great backyard space. A bright, 2 story foyer welcomes you; natural light & hardwood lead through formal den & dining rooms. An elegant living area offers lovely fireplace & more natural light via charming arched windows w/neutral colors & classy fixtures. Kitchen boasts generous island/brkfst bar, top notch stainless appliances combined w/an abundance of trendy cabinetry, fixtures & backsplash. Enjoy an open eat in space w/access to generous back deck where you are sure to entertain & dine in the summers. Main floor luxury master suite w/TWO walk in closets, jetted tub, separate shower & dual vanity. Upstairs BR's each have w/i closets w/ 2of3 boasting en suite baths! Finished space downstairs checks all the boxes: Rec, Family Rm (w/fireplace), Wet Bar & storage! Exclusively listed by Killebrew RE at The Real Estate Group: 217.546.1234.
This property is off market, which means it's not currently listed for sale or rent on Zillow. This may be different from what's available on other websites or public sources.



