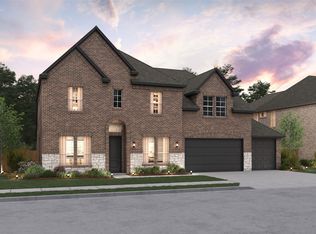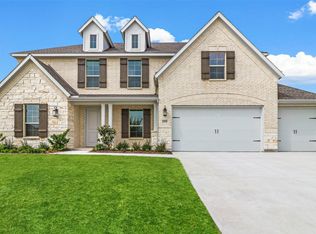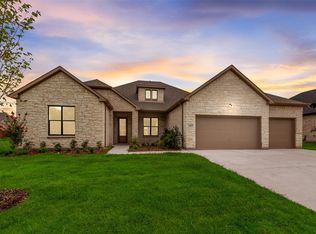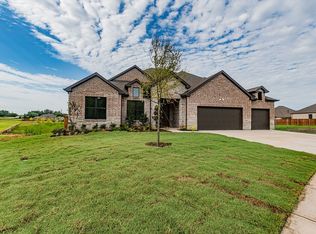Sold on 06/30/25
Price Unknown
1330 Caleb Rd, Van Alstyne, TX 75495
4beds
3,522sqft
Single Family Residence
Built in 2025
10,018.8 Square Feet Lot
$582,300 Zestimate®
$--/sqft
$4,141 Estimated rent
Home value
$582,300
$512,000 - $664,000
$4,141/mo
Zestimate® history
Loading...
Owner options
Explore your selling options
What's special
Epic Savings! Take advantage of a Year 1 Rate of 3.5 percent 5.584 percent APR or flex cash equivalent on home sold and closed by June 30, 2025. See sales consultant for details. Welcome to this exquisite two-story home exemplifying luxury & functionality at its finest. You'll be captivated by the spaciousness and elegance of the Munich design. At the heart of the home is the expansive kitchen that is a true chef's delight, crafted with meticulous attention to detail, a spacious island with quartz, and an abundance of cabinet space, ensuring both style & functionality. The convenience of modern living is highlighted by the thoughtfully designed main level, which showcases a magnificent primary bedroom suite & Extra Suite Plus, perfect for multi-generational living. A seamless blend of form & function continues upstairs with a spacious loft and two additional bedrooms. As you step outside, you'll discover a covered patio that beckons you to un-wind & enjoy the outdoors in comfort.
Zillow last checked: 8 hours ago
Listing updated: June 30, 2025 at 10:13am
Listed by:
Teri Walter 0411020 469-737-1480,
Key Trek-CC 469-737-1480
Bought with:
Brandon Tomlin
EXP REALTY
Source: NTREIS,MLS#: 20882968
Facts & features
Interior
Bedrooms & bathrooms
- Bedrooms: 4
- Bathrooms: 4
- Full bathrooms: 3
- 1/2 bathrooms: 1
Primary bedroom
- Features: Dual Sinks, Double Vanity, En Suite Bathroom, Linen Closet, Separate Shower, Walk-In Closet(s)
- Level: First
- Dimensions: 16 x 14
Bedroom
- Features: En Suite Bathroom
- Level: First
- Dimensions: 10 x 10
Bedroom
- Features: Walk-In Closet(s)
- Level: Second
- Dimensions: 12 x 13
Bedroom
- Features: Walk-In Closet(s)
- Level: Second
- Dimensions: 10 x 13
Dining room
- Level: First
- Dimensions: 10 x 13
Kitchen
- Features: Built-in Features, Eat-in Kitchen, Kitchen Island, Walk-In Pantry
- Level: First
- Dimensions: 11 x 18
Living room
- Features: Fireplace
- Level: First
- Dimensions: 19 x 18
Living room
- Level: First
- Dimensions: 10 x 13
Loft
- Level: Second
- Dimensions: 23 x 11
Heating
- Central, Natural Gas
Cooling
- Central Air, Electric
Appliances
- Included: Some Gas Appliances, Dishwasher, Gas Cooktop, Disposal, Gas Oven, Gas Range, Microwave, Plumbed For Gas, Tankless Water Heater
Features
- Decorative/Designer Lighting Fixtures, Eat-in Kitchen, Kitchen Island, Pantry, Cable TV
- Flooring: Carpet, Laminate, Tile
- Has basement: No
- Number of fireplaces: 1
- Fireplace features: Great Room, None
Interior area
- Total interior livable area: 3,522 sqft
Property
Parking
- Total spaces: 3
- Parking features: Door-Multi, Door-Single, Garage Faces Front, Garage, Garage Door Opener
- Attached garage spaces: 3
Features
- Levels: One
- Stories: 1
- Patio & porch: Covered
- Exterior features: Rain Gutters
- Pool features: None
- Fencing: Wood
Lot
- Size: 10,018 sqft
- Dimensions: 85 x 120
- Features: Interior Lot, Landscaped, Subdivision, Sprinkler System
Details
- Parcel number: 450666
Construction
Type & style
- Home type: SingleFamily
- Architectural style: Traditional,Detached
- Property subtype: Single Family Residence
Materials
- Brick, Rock, Stone
- Foundation: Slab
- Roof: Composition
Condition
- Year built: 2025
Utilities & green energy
- Sewer: Public Sewer
- Water: Public
- Utilities for property: Sewer Available, Water Available, Cable Available
Green energy
- Energy efficient items: Appliances, Doors, HVAC, Rain/Freeze Sensors, Thermostat, Windows
Community & neighborhood
Security
- Security features: Fire Sprinkler System
Community
- Community features: Curbs
Location
- Region: Van Alstyne
- Subdivision: Lincoln Pointe
HOA & financial
HOA
- Has HOA: Yes
- HOA fee: $850 annually
- Services included: Association Management, Maintenance Grounds
- Association name: See Sales Consultant
Price history
| Date | Event | Price |
|---|---|---|
| 6/30/2025 | Sold | -- |
Source: NTREIS #20882968 | ||
| 6/9/2025 | Pending sale | $608,000$173/sqft |
Source: NTREIS #20882968 | ||
| 5/28/2025 | Price change | $608,000-1.9%$173/sqft |
Source: | ||
| 4/11/2025 | Price change | $620,000+4.2%$176/sqft |
Source: | ||
| 3/8/2025 | Price change | $595,000-3.3%$169/sqft |
Source: | ||
Public tax history
| Year | Property taxes | Tax assessment |
|---|---|---|
| 2025 | -- | $72,878 +141.7% |
| 2024 | $672 | $30,149 |
Find assessor info on the county website
Neighborhood: 75495
Nearby schools
GreatSchools rating
- 8/10John and Nelda Partin Elementary SchoolGrades: PK-5Distance: 1.7 mi
- 8/10Van Alstyne J High SchoolGrades: 6-8Distance: 1.2 mi
- 7/10Van Alstyne High SchoolGrades: 9-12Distance: 1.6 mi
Schools provided by the listing agent
- Elementary: Bob and Lola Sanford
- High: Van Alstyne
- District: Van Alstyne ISD
Source: NTREIS. This data may not be complete. We recommend contacting the local school district to confirm school assignments for this home.
Get a cash offer in 3 minutes
Find out how much your home could sell for in as little as 3 minutes with a no-obligation cash offer.
Estimated market value
$582,300
Get a cash offer in 3 minutes
Find out how much your home could sell for in as little as 3 minutes with a no-obligation cash offer.
Estimated market value
$582,300



