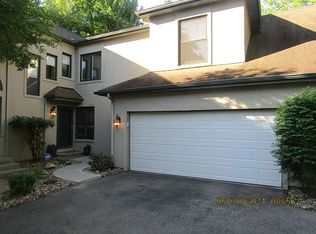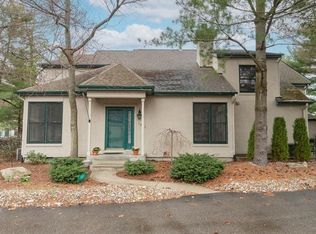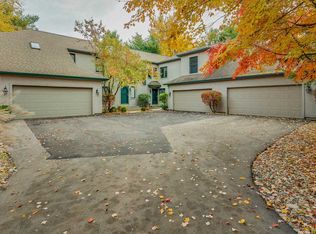REDUCEDTO SELL! BEST PRICE IN THE FOREST! MOTIVATED SELLERS SAY BRING ALL OFFERS!! ! BEAUTIFUL CONDO IN MOVE IN CONDITION! ALL THE LIVING SPACE YOU NEED ON THE FIRST FLOOR! THE UPSTAIRS HAS 2 BEDROOMS AND A FULL BATH. CATHEDRAL CEILINGS IN THE GREAT ROOM W/ FIREPLACE. LARGE EAT-IN KITCHEN WITH PLENTY OF CUPBOARD SPACE. FORMAL DINING ROOM OFF OF LIVING ROOM. FIRST FLOOR MASTER SUITE WITH BEAUTIFUL GARDEN TUB AND DOUBLE SINK IN BATH. SEPARATE
This property is off market, which means it's not currently listed for sale or rent on Zillow. This may be different from what's available on other websites or public sources.


