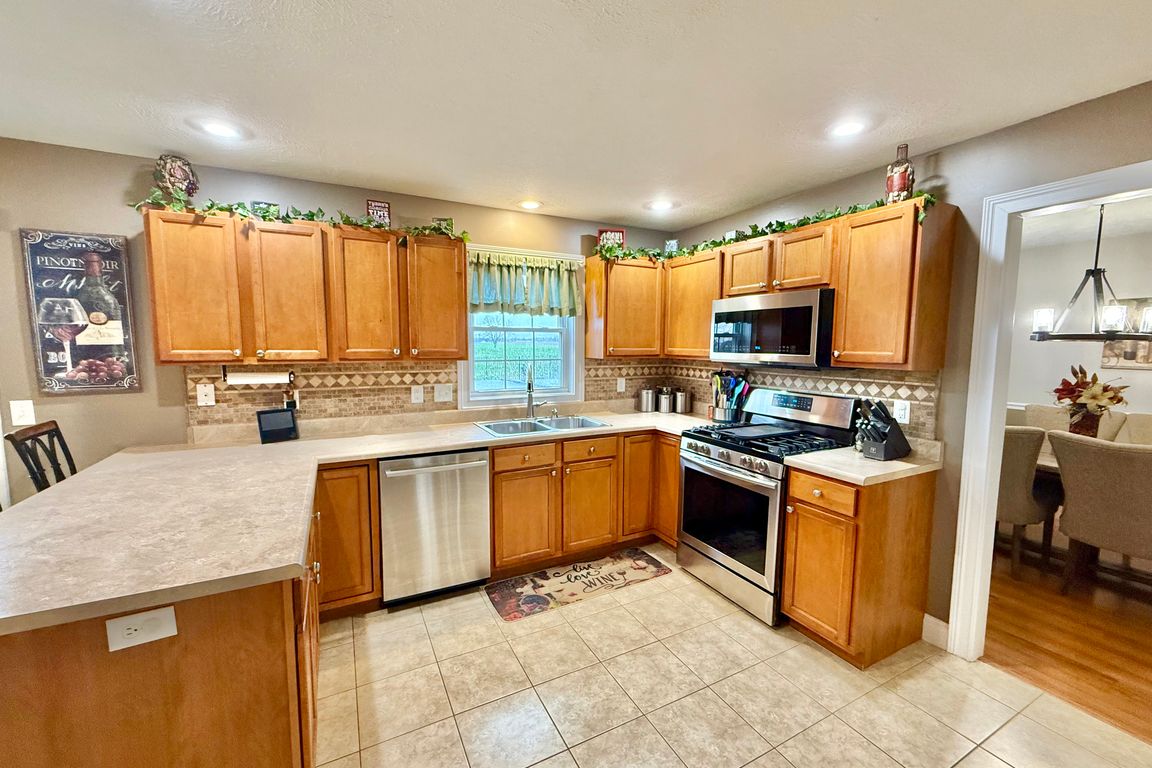
PendingPrice cut: $9.9K (10/3)
$365,000
4beds
2,342sqft
1330 Bowden Dr, Evansville, IN 47725
4beds
2,342sqft
Single family residence
Built in 2006
0.34 Acres
2 Attached garage spaces
What's special
Hot tubPrivate bathSpacious primary suiteGenerous family roomExpanded deckLarge eat-in kitchenBeautiful backyard
Check out this fantastic 4-bedroom, 2.5-bath home on the North Side! Conveniently located near Scott Elementary and just minutes from North High School, this two-story home offers a spacious, open floor plan perfect for modern living. The large eat-in kitchen features newer appliances and extra cabinets for abundant storage, flowing seamlessly ...
- 76 days |
- 1,653 |
- 28 |
Source: IRMLS,MLS#: 202532756
Travel times
Living Room
Kitchen
Primary Bedroom
Zillow last checked: 7 hours ago
Listing updated: October 20, 2025 at 10:24am
Listed by:
Jerrod W Eagleson Cell:812-305-2732,
KELLER WILLIAMS CAPITAL REALTY,
Ryan Eagleson,
KELLER WILLIAMS CAPITAL REALTY
Source: IRMLS,MLS#: 202532756
Facts & features
Interior
Bedrooms & bathrooms
- Bedrooms: 4
- Bathrooms: 3
- Full bathrooms: 2
- 1/2 bathrooms: 1
Bedroom 1
- Level: Upper
Bedroom 2
- Level: Upper
Dining room
- Level: Main
- Area: 154
- Dimensions: 11 x 14
Family room
- Level: Main
- Area: 221
- Dimensions: 17 x 13
Kitchen
- Level: Main
- Area: 273
- Dimensions: 21 x 13
Living room
- Level: Main
- Area: 156
- Dimensions: 13 x 12
Heating
- Natural Gas, Forced Air
Cooling
- Central Air
Appliances
- Included: Dishwasher, Microwave, Refrigerator, Gas Range
- Laundry: Electric Dryer Hookup, Main Level, Washer Hookup
Features
- Breakfast Bar, Formal Dining Room
- Basement: Crawl Space
- Number of fireplaces: 1
- Fireplace features: Family Room
Interior area
- Total structure area: 2,342
- Total interior livable area: 2,342 sqft
- Finished area above ground: 2,342
- Finished area below ground: 0
Video & virtual tour
Property
Parking
- Total spaces: 2
- Parking features: Attached, Garage Door Opener
- Attached garage spaces: 2
Features
- Levels: Two
- Stories: 2
- Fencing: Metal
Lot
- Size: 0.34 Acres
- Dimensions: 80x185
- Features: Level
Details
- Parcel number: 820404009306.005030
Construction
Type & style
- Home type: SingleFamily
- Property subtype: Single Family Residence
Materials
- Brick
- Roof: Dimensional Shingles
Condition
- New construction: No
- Year built: 2006
Utilities & green energy
- Gas: CenterPoint Energy
- Sewer: City
- Water: City
Community & HOA
Community
- Subdivision: Kingsmont
Location
- Region: Evansville
Financial & listing details
- Tax assessed value: $313,900
- Annual tax amount: $3,533
- Date on market: 8/17/2025
- Listing terms: Cash,Conventional,FHA,Indiana Housing Authority,VA Loan