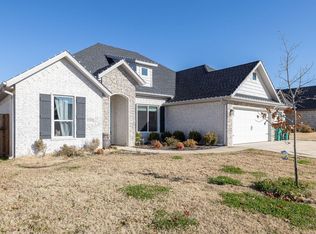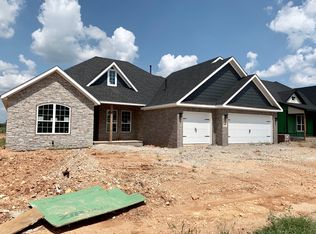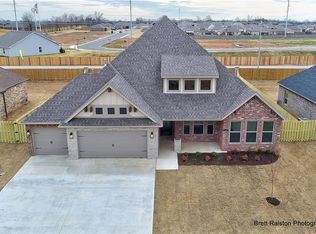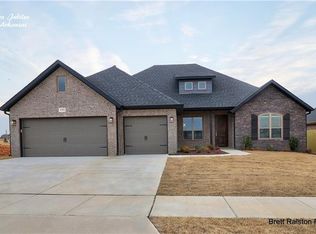Sold for $559,000
$559,000
1330 Blue Moon Rd, Centerton, AR 72719
5beds
2,722sqft
Single Family Residence
Built in 2019
9,147.6 Square Feet Lot
$582,500 Zestimate®
$205/sqft
$2,525 Estimated rent
Home value
$582,500
$542,000 - $623,000
$2,525/mo
Zestimate® history
Loading...
Owner options
Explore your selling options
What's special
Walk into this gorgeously immaculate home with eye-catching curb appeal that goes perfect with the inviting feel you get when entering! This home has tons of natural light throughout while featuring an open floor concept. Offering 4 main floor bedrooms including your master oasis. If you are looking for a spacious master bedroom, with double vanity sinks and a huge walk-in closet you have found it, not to mention the relaxing soaker tub to melt your stress away! The second level features the fifth bedroom and another full bathroom for convenience. Lastly, if entertaining is your forte, you will appreciate the outdoor space this home has to offer! A beautifully manicured lawn and covered back patio to relax or enjoy time with friends and family. This property also includes Community Clubhouse and Pool access!
Zillow last checked: 8 hours ago
Listing updated: December 03, 2024 at 11:52am
Listed by:
Mallorie Larson 417-623-9900,
Keller Williams Realty Elevate
Bought with:
Christopher Erstine, SA58149-D01
The Griffin Company Commercial Division-Springdale
Source: ArkansasOne MLS,MLS#: 1272675 Originating MLS: Northwest Arkansas Board of REALTORS MLS
Originating MLS: Northwest Arkansas Board of REALTORS MLS
Facts & features
Interior
Bedrooms & bathrooms
- Bedrooms: 5
- Bathrooms: 4
- Full bathrooms: 3
- 1/2 bathrooms: 1
Primary bedroom
- Level: Main
- Dimensions: 17.6 x 14.6
Bedroom
- Level: Main
- Dimensions: 17.4 x 11.9
Bedroom
- Level: Main
- Dimensions: 13.2 x 10.11
Bedroom
- Level: Main
- Dimensions: 13.5 x 12.5
Bedroom
- Level: Second
- Dimensions: 16.1 x 12
Eat in kitchen
- Level: Main
- Dimensions: 11.7 x 10.7
Family room
- Level: Main
- Dimensions: 24 x 18
Kitchen
- Level: Main
- Dimensions: 16.5 x 11.7
Heating
- Central, Gas
Cooling
- Central Air, Electric
Appliances
- Included: Dishwasher, Electric Oven, Gas Cooktop, Disposal, Gas Water Heater, Microwave, Range Hood, Tankless Water Heater, Water Heater
- Laundry: Washer Hookup, Dryer Hookup
Features
- Attic, Built-in Features, Ceiling Fan(s), Cathedral Ceiling(s), Central Vacuum, Eat-in Kitchen, Granite Counters, Pantry, Storage, Walk-In Closet(s), Window Treatments
- Flooring: Carpet, Ceramic Tile, Laminate
- Windows: Blinds
- Has basement: No
- Number of fireplaces: 1
- Fireplace features: Gas Log
Interior area
- Total structure area: 2,722
- Total interior livable area: 2,722 sqft
Property
Parking
- Total spaces: 3
- Parking features: Attached, Garage, Garage Door Opener
- Has attached garage: Yes
- Covered spaces: 3
Features
- Levels: Two
- Stories: 2
- Patio & porch: Covered
- Exterior features: Concrete Driveway
- Pool features: None, Community
- Fencing: Back Yard
Lot
- Size: 9,147 sqft
- Features: City Lot, Near Park
Details
- Additional structures: None
- Parcel number: 0605165000
- Special conditions: None
Construction
Type & style
- Home type: SingleFamily
- Property subtype: Single Family Residence
Materials
- Brick
- Foundation: Slab
- Roof: Architectural,Shingle
Condition
- New construction: No
- Year built: 2019
Utilities & green energy
- Utilities for property: Electricity Available, Natural Gas Available
Community & neighborhood
Security
- Security features: Smoke Detector(s)
Community
- Community features: Clubhouse, Curbs, Near Schools, Park, Pool
Location
- Region: Centerton
- Subdivision: Diamond Estates
HOA & financial
HOA
- HOA fee: $450 annually
- Services included: Other
Other
Other facts
- Listing terms: FHA,VA Loan
Price history
| Date | Event | Price |
|---|---|---|
| 6/20/2024 | Sold | $559,000$205/sqft |
Source: | ||
| 5/4/2024 | Price change | $559,000-1.1%$205/sqft |
Source: | ||
| 4/15/2024 | Listed for sale | $565,000+8.7%$208/sqft |
Source: | ||
| 8/8/2022 | Sold | $520,000$191/sqft |
Source: | ||
| 7/6/2022 | Price change | $520,000-4.1%$191/sqft |
Source: | ||
Public tax history
| Year | Property taxes | Tax assessment |
|---|---|---|
| 2024 | $4,036 0% | $74,270 +5% |
| 2023 | $4,038 -1.2% | $70,730 |
| 2022 | $4,088 +0.7% | $70,730 |
Find assessor info on the county website
Neighborhood: 72719
Nearby schools
GreatSchools rating
- 6/10Centerton Gamble ElementaryGrades: K-4Distance: 0.8 mi
- 8/10Grimsley Junior High SchoolGrades: 7-8Distance: 1.9 mi
- 9/10Bentonville West High SchoolGrades: 9-12Distance: 0.5 mi
Schools provided by the listing agent
- District: Bentonville
Source: ArkansasOne MLS. This data may not be complete. We recommend contacting the local school district to confirm school assignments for this home.

Get pre-qualified for a loan
At Zillow Home Loans, we can pre-qualify you in as little as 5 minutes with no impact to your credit score.An equal housing lender. NMLS #10287.



