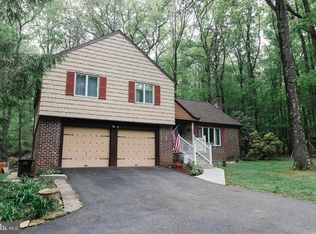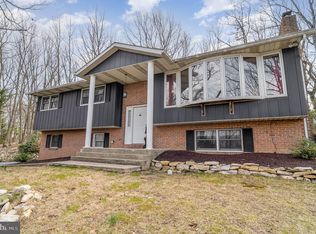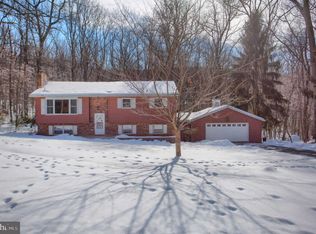Sprawling ranch features lots of space! Large first floor living room! Updated kitchen w/ solid surface countertops flows into breakfast space (large enough for the whole family!) First floor family room w/ hearth leads out to the private and wooded back yard! Master bedroom includes a full bath! Step below and find a 4th possible bedroom, workshop area and a ~man cave~ with pool table and bar area, perfect for the sporting/tailgating events!
This property is off market, which means it's not currently listed for sale or rent on Zillow. This may be different from what's available on other websites or public sources.



