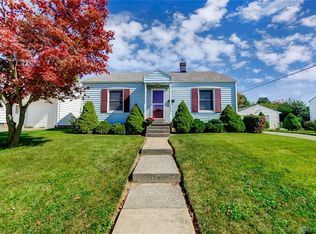Closed
$142,000
1330 Amherst Rd, Springfield, OH 45504
2beds
768sqft
Single Family Residence
Built in 1946
7,405.2 Square Feet Lot
$142,800 Zestimate®
$185/sqft
$1,164 Estimated rent
Home value
$142,800
$107,000 - $191,000
$1,164/mo
Zestimate® history
Loading...
Owner options
Explore your selling options
What's special
You know those homes that just feel cozy? This is one of them! This sweet, single-story bungalow has been lovingly cared for by the same owner for over 24 years, and now it's ready for a new chapter. Located on the north side of town, it's a real opportunity. The seller has moved to assisted living, so the seller is ready to find the perfect new owner and quickly - it's priced to sell as-is! Move right in and then personalize it at your own pace. No pressure to do everything at once! Inside, you'll find a lot to love. The windows have been updated, and a newer furnace! Plus, the roof was just replaced last year (thanks to a little help from insurance after a storm!), so that's one big thing you can cross off your list. Don't overlook the full basement! It's partially finished, giving you a great starting point to create extra living space - a rec room, a home office, whatever you dream up! Outside, you'll appreciate the off-street parking and a fully fenced backyard. Imagine summer BBQs, letting the kids (or pets!) play safely, or just relaxing with a good book. It's a really private and peaceful space. Seriously, this home has fantastic curb appeal - it just looks good! And the location is super convenient, too. You're just minutes from everything on Bechtle Ave and easy access to US Hwy 68.
Zillow last checked: 8 hours ago
Listing updated: August 12, 2025 at 03:30pm
Listed by:
Cecilia Hill 937-322-0352,
Coldwell Banker Heritage
Bought with:
JOHN DOE (NON-WRIST MEMBER)
WR
Source: WRIST,MLS#: 1039201
Facts & features
Interior
Bedrooms & bathrooms
- Bedrooms: 2
- Bathrooms: 1
- Full bathrooms: 1
Bedroom 1
- Level: First
- Area: 121 Square Feet
- Dimensions: 11.00 x 11.00
Bedroom 2
- Level: First
- Area: 110 Square Feet
- Dimensions: 11.00 x 10.00
Kitchen
- Level: First
- Area: 143 Square Feet
- Dimensions: 11.00 x 13.00
Living room
- Level: First
- Area: 165 Square Feet
- Dimensions: 11.00 x 15.00
Heating
- Forced Air, Natural Gas
Appliances
- Included: Range, Refrigerator
Features
- Flooring: Carpet, Linoleum, Wood
- Windows: Window Coverings
- Basement: Block,Full,Partially Finished
- Has fireplace: No
Interior area
- Total structure area: 768
- Total interior livable area: 768 sqft
Property
Features
- Levels: One
- Stories: 1
- Patio & porch: Porch, Enclosed
- Fencing: Fenced
Lot
- Size: 7,405 sqft
- Dimensions: 58 x 130
- Features: Residential Lot
Details
- Parcel number: 3400600006310013
- Zoning description: Residential
Construction
Type & style
- Home type: SingleFamily
- Architectural style: Bungalow
- Property subtype: Single Family Residence
Materials
- Aluminum Siding
- Foundation: Block
Condition
- Year built: 1946
Utilities & green energy
- Sewer: Public Sewer
- Water: Supplied Water
- Utilities for property: Natural Gas Connected
Community & neighborhood
Security
- Security features: Smoke Detector(s)
Location
- Region: Springfield
- Subdivision: Valley View Homes Add
Other
Other facts
- Listing terms: Cash,Conventional
Price history
| Date | Event | Price |
|---|---|---|
| 8/12/2025 | Sold | $142,000$185/sqft |
Source: | ||
| 7/12/2025 | Pending sale | $142,000$185/sqft |
Source: | ||
| 7/12/2025 | Contingent | $142,000$185/sqft |
Source: | ||
| 7/5/2025 | Price change | $142,000-4.7%$185/sqft |
Source: | ||
| 7/2/2025 | Listed for sale | $149,000$194/sqft |
Source: | ||
Public tax history
| Year | Property taxes | Tax assessment |
|---|---|---|
| 2024 | $824 -1.1% | $26,460 |
| 2023 | $833 -4.7% | $26,460 |
| 2022 | $874 +39.9% | $26,460 +29.5% |
Find assessor info on the county website
Neighborhood: 45504
Nearby schools
GreatSchools rating
- 6/10Snowhill Elementary SchoolGrades: K-6Distance: 0.5 mi
- 4/10Roosevelt Middle SchoolGrades: 7-8Distance: 1.8 mi
- 4/10Springfield High SchoolGrades: 9-12Distance: 1.8 mi
Get pre-qualified for a loan
At Zillow Home Loans, we can pre-qualify you in as little as 5 minutes with no impact to your credit score.An equal housing lender. NMLS #10287.
Sell for more on Zillow
Get a Zillow Showcase℠ listing at no additional cost and you could sell for .
$142,800
2% more+$2,856
With Zillow Showcase(estimated)$145,656
