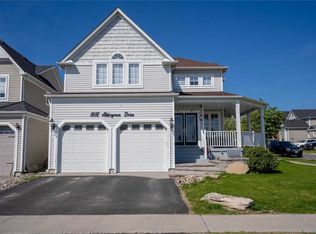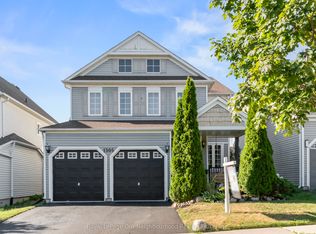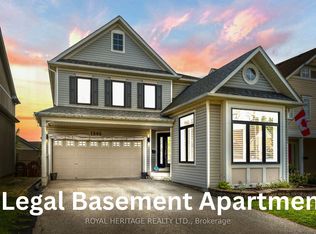3 Bedrooms ; 1.5 Bathrooms, Newly Renovated, Upgraded Kitchen, Stainless Steel Appliances, Back Splash, Dishwasher, Formica Countertops, Vinyl Floors, Ensuite Laundry, Renovated Bathrooms, Tons of Space and Natural Light. Note: The unit will be professionally cleaned by the owner prior to your occupancy. Close to Highway 407, Westbound at 1340 Coldstream Bus Stop, Grandview Southbound at Taunton Bus Stop, Elsie MacGill Public School, St. Kateri Tekakwitha Catholic School, Mountjoy Park, North Oshawa Park, Canadian Automotive Museum, SmartCentres Oshawa North, The Oshawa Valley Botanical Gardens, Oshawa Zoo & Fun Farm. 2-1330 Aldergrove Drive, Oshawa, Ontario L1K 2Y6 Taunton Road East and Grandview Street North 19 Minutes Away From Lakeview Park Beach!! Located in a Quiet Neighborhood!! $1,800 (One Parking Spot Included) Discounted Cable, Phone & Internet (Throughout the Term, at Additional Cost) UNIT AMENITIES: *3 Bedrooms ; 1.5 Bathrooms *Newly Renovated Basement Apartment *Upgraded Kitchen *Upgraded Back Splash *Stainless Steel Appliances *Dishwasher *Formica Countertops *Vinyl Floors *Upgraded Bathrooms *Ensuite Laundry *Shared Backyard *Unit is Facing North *Private - Side Entrance *8 Foot Ceiling *Tons of Space and Natural Light *Shared Pool Access *Tenant is Liable for 30% of the Utilities Available June 4th, 2022 Note: The unit will be professionally cleaned by the owner prior to your occupancy. Tenant is Liable for 30% of the Utilities
This property is off market, which means it's not currently listed for sale or rent on Zillow. This may be different from what's available on other websites or public sources.



