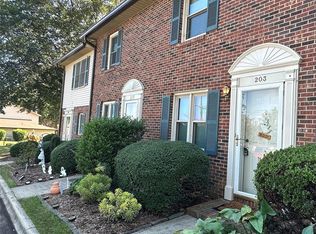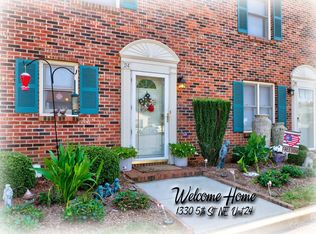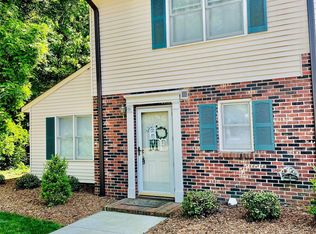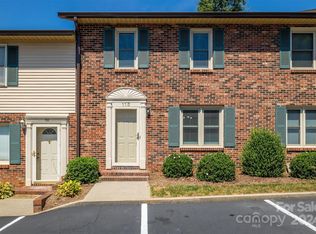Closed
$239,900
1330 5th St NE APT 51, Hickory, NC 28601
3beds
1,532sqft
Townhouse
Built in 1982
0.05 Acres Lot
$251,300 Zestimate®
$157/sqft
$1,736 Estimated rent
Home value
$251,300
$224,000 - $281,000
$1,736/mo
Zestimate® history
Loading...
Owner options
Explore your selling options
What's special
This Tara Woods townhome boasts 3 generously proportioned bedrooms & 2 well-appointed bathrooms, ideally situated in Viewmont, less than one mile from Lenoir-Rhyne University. New flooring has modernized the main living areas. The kitchen features Silestone counter tops complemented by a subway tile backsplash & stainless steel appliances. The open floor plan offers a sizable dining room area w/the living room showcasing a beautiful fireplace, currently w/electric log insert but could easily be restored back to wood burning. Captivating sunrise/moonrise views are often seen from the rear sunroom. Ample storage options include attic space & an additional storage room within the sunroom. The main level hosts the primary bedroom & bathroom alongside a convenient laundry room. This townhome was uplifted w/a new roof in 2018, new gutters in 2022 & a new HVAC in 2020. Fresh paint throughout, excepting the laundry room & sunroom. All new flooring throughout the entirety of the 2nd floor.
Zillow last checked: 8 hours ago
Listing updated: May 31, 2024 at 10:57am
Listing Provided by:
Gina Jenkins ginajenkins828@gmail.com,
Realty Executives of Hickory,
Lois Leonard,
Realty Executives of Hickory
Bought with:
Robbin Osborne
Osborne Real Estate Group LLC
Source: Canopy MLS as distributed by MLS GRID,MLS#: 4109920
Facts & features
Interior
Bedrooms & bathrooms
- Bedrooms: 3
- Bathrooms: 2
- Full bathrooms: 2
- Main level bedrooms: 1
Primary bedroom
- Level: Main
Primary bedroom
- Level: Main
Bedroom s
- Level: Upper
Bedroom s
- Level: Upper
Bedroom s
- Level: Upper
Bedroom s
- Level: Upper
Bathroom full
- Level: Upper
Bathroom full
- Level: Main
Bathroom full
- Level: Upper
Bathroom full
- Level: Main
Dining room
- Level: Main
Dining room
- Level: Main
Kitchen
- Level: Main
Kitchen
- Level: Main
Laundry
- Level: Main
Laundry
- Level: Main
Living room
- Level: Main
Living room
- Level: Main
Sunroom
- Level: Main
Sunroom
- Level: Main
Heating
- Heat Pump
Cooling
- Heat Pump
Appliances
- Included: Dishwasher, Dryer, Electric Range, Electric Water Heater, Microwave, Refrigerator, Self Cleaning Oven, Washer, Washer/Dryer
- Laundry: Inside, Laundry Room, Main Level
Features
- Open Floorplan, Walk-In Closet(s)
- Flooring: Carpet, Tile, Vinyl
- Doors: Insulated Door(s), Sliding Doors, Storm Door(s)
- Windows: Window Treatments
- Has basement: No
- Fireplace features: Living Room
Interior area
- Total structure area: 1,532
- Total interior livable area: 1,532 sqft
- Finished area above ground: 1,532
- Finished area below ground: 0
Property
Parking
- Total spaces: 2
- Parking features: Assigned, Parking Space(s)
- Uncovered spaces: 2
- Details: Each unit has 2 assigned, numbered, parking spots in front of that unit
Accessibility
- Accessibility features: Two or More Access Exits
Features
- Levels: Two
- Stories: 2
- Entry location: Main
- Patio & porch: Patio
- Exterior features: Lawn Maintenance
- Pool features: Community
- Waterfront features: None
Lot
- Size: 0.05 Acres
Details
- Parcel number: 371309162071
- Zoning: R-4
- Special conditions: Standard
- Other equipment: Network Ready
Construction
Type & style
- Home type: Townhouse
- Property subtype: Townhouse
Materials
- Brick Partial, Vinyl
- Foundation: Slab
Condition
- New construction: No
- Year built: 1982
Utilities & green energy
- Sewer: Public Sewer
- Water: City
- Utilities for property: Cable Available, Underground Utilities, Wired Internet Available
Community & neighborhood
Security
- Security features: Smoke Detector(s)
Community
- Community features: Street Lights
Location
- Region: Hickory
- Subdivision: Tara Woods
HOA & financial
HOA
- Has HOA: Yes
- HOA fee: $159 monthly
- Association name: Thornburg & Associates, Inc
- Association phone: 828-328-2936
Other
Other facts
- Listing terms: Cash,Conventional,FHA,VA Loan
- Road surface type: Asphalt, Paved
Price history
| Date | Event | Price |
|---|---|---|
| 5/30/2024 | Sold | $239,900$157/sqft |
Source: | ||
| 5/7/2024 | Pending sale | $239,900$157/sqft |
Source: | ||
| 2/27/2024 | Price change | $239,900-12.8%$157/sqft |
Source: | ||
| 2/18/2024 | Listed for sale | $275,000+48.6%$180/sqft |
Source: | ||
| 8/23/2021 | Sold | $185,000$121/sqft |
Source: | ||
Public tax history
| Year | Property taxes | Tax assessment |
|---|---|---|
| 2024 | $1,676 | $196,400 |
| 2023 | $1,676 +33% | $196,400 +87.4% |
| 2022 | $1,260 | $104,800 |
Find assessor info on the county website
Neighborhood: 28601
Nearby schools
GreatSchools rating
- 8/10Oakwood ElementaryGrades: PK-5Distance: 1.5 mi
- 3/10Northview MiddleGrades: 6-8Distance: 1.2 mi
- 4/10Hickory HighGrades: PK,9-12Distance: 0.6 mi
Schools provided by the listing agent
- Elementary: Oakwood
- Middle: Northview
- High: Hickory
Source: Canopy MLS as distributed by MLS GRID. This data may not be complete. We recommend contacting the local school district to confirm school assignments for this home.

Get pre-qualified for a loan
At Zillow Home Loans, we can pre-qualify you in as little as 5 minutes with no impact to your credit score.An equal housing lender. NMLS #10287.
Sell for more on Zillow
Get a free Zillow Showcase℠ listing and you could sell for .
$251,300
2% more+ $5,026
With Zillow Showcase(estimated)
$256,326


