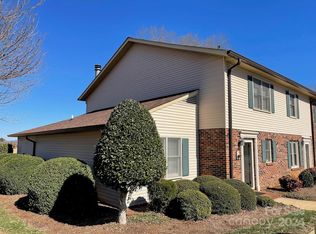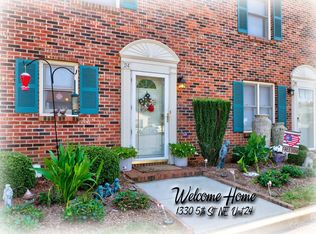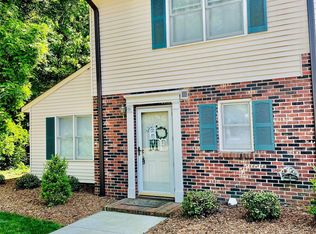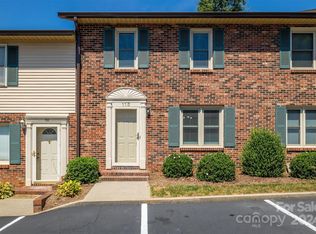Closed
$197,000
1330 5th St NE APT 203, Hickory, NC 28601
2beds
1,192sqft
Townhouse
Built in 1984
0.03 Acres Lot
$203,400 Zestimate®
$165/sqft
$1,506 Estimated rent
Home value
$203,400
$193,000 - $214,000
$1,506/mo
Zestimate® history
Loading...
Owner options
Explore your selling options
What's special
Welcome to low maintenance living in the heart of Hickory. This 2 bedroom/1.5 bath townhome is in the lovely Tara Woods townhome community. Main Level offers: spacious living room with fireplace, eat-in kitchen with glass doors leading to the sunroom with storage closet. Upstairs offers: 2 bedrooms, 1 full bath with tub/shower combination and laundry closet. Exterior: Beautiful grassy areas, landscaping and a pool just across from this townhome. This is the perfect spot to live. Head out your front door to the pool and enjoy the good life.
Convenient to: LR University, Frye Regional Medical Ctr, Viewmont Shopping District, Downtown Shopping District & lots of restaurants. Located in the city limits w/sidewalks & access to the new City of Hickory CityWalk/RiverWalk & local parks. Short distance to Lake Hickory w/public access points, marinas & parks. Lake Hickory is a fully recreational lake for fishing, boating, skiing and more.
***Floorplan/seller disclosures available***
Zillow last checked: 8 hours ago
Listing updated: November 07, 2023 at 07:57am
Listing Provided by:
Meredith Miller Carswell Meredith@CarswellTeam.com,
RE/MAX A-Team
Bought with:
Lisa Starnes
Baker Realty
Source: Canopy MLS as distributed by MLS GRID,MLS#: 4074543
Facts & features
Interior
Bedrooms & bathrooms
- Bedrooms: 2
- Bathrooms: 2
- Full bathrooms: 1
- 1/2 bathrooms: 1
Primary bedroom
- Level: Upper
Primary bedroom
- Level: Upper
Bedroom s
- Level: Upper
Bedroom s
- Level: Upper
Bedroom s
- Level: Upper
Bedroom s
- Level: Upper
Bathroom half
- Level: Main
Bathroom full
- Level: Upper
Bathroom full
- Level: Upper
Bathroom half
- Level: Main
Bathroom full
- Level: Upper
Bathroom full
- Level: Upper
Dining area
- Level: Main
Dining area
- Level: Main
Kitchen
- Level: Main
Kitchen
- Level: Main
Kitchen
- Level: Main
Kitchen
- Level: Main
Laundry
- Level: Upper
Laundry
- Level: Upper
Living room
- Level: Main
Living room
- Level: Main
Living room
- Level: Main
Living room
- Level: Main
Sunroom
- Level: Main
Sunroom
- Level: Main
Sunroom
- Level: Main
Sunroom
- Level: Main
Heating
- Heat Pump
Cooling
- Heat Pump
Appliances
- Included: Dishwasher, Dryer, Electric Range, Microwave, Refrigerator, Washer
- Laundry: In Hall, In Unit, Upper Level
Features
- Storage
- Has basement: No
- Fireplace features: Living Room
Interior area
- Total structure area: 1,192
- Total interior livable area: 1,192 sqft
- Finished area above ground: 1,192
- Finished area below ground: 0
Property
Parking
- Parking features: Assigned
Accessibility
- Accessibility features: Mobility Friendly Flooring
Features
- Levels: Two
- Stories: 2
- Entry location: Main
- Exterior features: Lawn Maintenance
- Has private pool: Yes
- Pool features: Community, In Ground
Lot
- Size: 0.03 Acres
- Features: Level
Details
- Parcel number: 371309056868
- Zoning: R-4
- Special conditions: Standard
Construction
Type & style
- Home type: Townhouse
- Property subtype: Townhouse
Materials
- Brick Partial, Vinyl
- Foundation: Slab
Condition
- New construction: No
- Year built: 1984
Utilities & green energy
- Sewer: Public Sewer
- Water: City
Community & neighborhood
Location
- Region: Hickory
- Subdivision: Tara Woods
HOA & financial
HOA
- Has HOA: Yes
- HOA fee: $159 monthly
Other
Other facts
- Road surface type: Asphalt, Paved
Price history
| Date | Event | Price |
|---|---|---|
| 11/6/2023 | Sold | $197,000$165/sqft |
Source: | ||
| 10/18/2023 | Listed for sale | $197,000$165/sqft |
Source: | ||
| 10/5/2023 | Pending sale | $197,000$165/sqft |
Source: | ||
| 10/4/2023 | Listed for sale | $197,000+20.5%$165/sqft |
Source: | ||
| 8/14/2021 | Sold | $163,500+3.2%$137/sqft |
Source: | ||
Public tax history
| Year | Property taxes | Tax assessment |
|---|---|---|
| 2024 | $1,489 | $174,400 |
| 2023 | $1,489 +33.7% | $174,400 +88.3% |
| 2022 | $1,114 +4.3% | $92,600 +4.3% |
Find assessor info on the county website
Neighborhood: 28601
Nearby schools
GreatSchools rating
- 8/10Oakwood ElementaryGrades: PK-5Distance: 1.5 mi
- 3/10Northview MiddleGrades: 6-8Distance: 1.2 mi
- 4/10Hickory HighGrades: PK,9-12Distance: 0.6 mi
Schools provided by the listing agent
- Elementary: Oakwood
- Middle: Northview
- High: Hickory
Source: Canopy MLS as distributed by MLS GRID. This data may not be complete. We recommend contacting the local school district to confirm school assignments for this home.

Get pre-qualified for a loan
At Zillow Home Loans, we can pre-qualify you in as little as 5 minutes with no impact to your credit score.An equal housing lender. NMLS #10287.
Sell for more on Zillow
Get a free Zillow Showcase℠ listing and you could sell for .
$203,400
2% more+ $4,068
With Zillow Showcase(estimated)
$207,468


