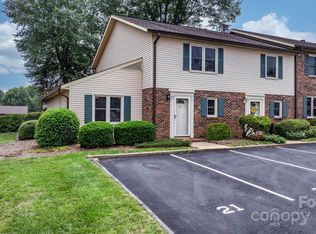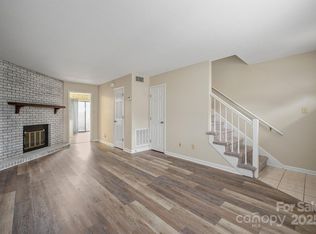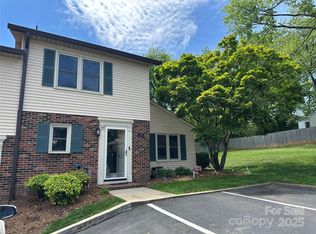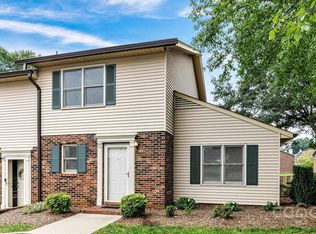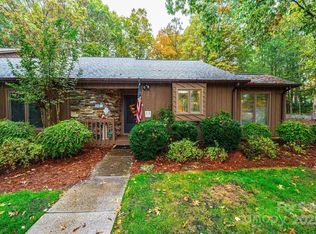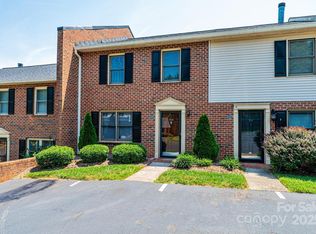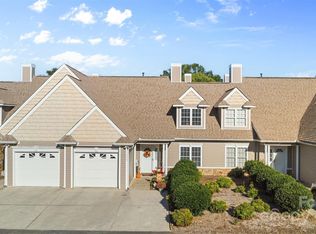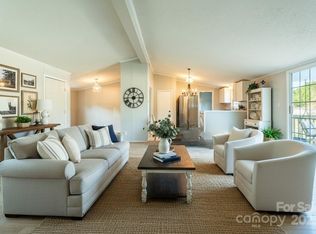Charming townhome in the well-established Tara Woods community, just minutes from Lenoir Rhyne University. This inviting home offers a bright, open living area, spacious bedrooms, and impressive storage throughout. Enjoy the ease of low-maintenance living with access to the community’s outdoor pool and beautifully maintained grounds. With its comfortable layout and unbeatable location near shopping, dining, and campus, this townhome stands out as a rare opportunity in Hickory. Don’t miss your chance to make it yours.
Under contract-show
$180,000
1330 5th St NE APT 196, Hickory, NC 28601
2beds
1,186sqft
Est.:
Townhouse
Built in 1981
0.03 Acres Lot
$174,200 Zestimate®
$152/sqft
$174/mo HOA
What's special
Spacious bedroomsBeautifully maintained groundsComfortable layout
- 7 days |
- 729 |
- 43 |
Likely to sell faster than
Zillow last checked: 8 hours ago
Listing updated: 15 hours ago
Listing Provided by:
Karen Delozier karen@savvyandcompany.com,
Savvy + Co Real Estate
Source: Canopy MLS as distributed by MLS GRID,MLS#: 4322479
Facts & features
Interior
Bedrooms & bathrooms
- Bedrooms: 2
- Bathrooms: 2
- Full bathrooms: 1
- 1/2 bathrooms: 1
Primary bedroom
- Level: Upper
Bedroom s
- Level: Upper
Bathroom half
- Level: Main
Bathroom full
- Level: Upper
Kitchen
- Level: Main
Living room
- Level: Main
Heating
- Heat Pump
Cooling
- Ceiling Fan(s), Heat Pump
Appliances
- Included: Convection Oven, Dishwasher, Disposal, Electric Cooktop, Electric Oven, Electric Water Heater, Refrigerator with Ice Maker, Washer/Dryer
- Laundry: In Hall, Inside, Upper Level
Features
- Flooring: Carpet, Tile, Vinyl
- Doors: Sliding Doors, Storm Door(s)
- Has basement: No
- Fireplace features: Living Room, Wood Burning
Interior area
- Total structure area: 1,186
- Total interior livable area: 1,186 sqft
- Finished area above ground: 1,186
- Finished area below ground: 0
Video & virtual tour
Property
Parking
- Parking features: Assigned
Features
- Levels: Two
- Stories: 2
- Entry location: Main
- Patio & porch: Patio
- Pool features: Community
Lot
- Size: 0.03 Acres
Details
- Parcel number: 3713091535950000
- Zoning: R-4
- Special conditions: Standard
Construction
Type & style
- Home type: Townhouse
- Property subtype: Townhouse
Materials
- Brick Partial, Vinyl
- Foundation: Slab
- Roof: Composition
Condition
- New construction: No
- Year built: 1981
Utilities & green energy
- Sewer: Public Sewer
- Water: City
Community & HOA
Community
- Subdivision: Tara Woods
HOA
- Has HOA: Yes
- HOA fee: $174 monthly
- HOA name: Thornburg and Associates
- HOA phone: 828-328-2936
Location
- Region: Hickory
Financial & listing details
- Price per square foot: $152/sqft
- Tax assessed value: $154,600
- Annual tax amount: $1,320
- Date on market: 12/4/2025
- Cumulative days on market: 6 days
- Listing terms: Cash,Conventional,FHA,VA Loan
- Exclusions: wall mount mirrors & shelves
- Road surface type: Asphalt, Paved
Estimated market value
$174,200
$165,000 - $183,000
$1,475/mo
Price history
Price history
| Date | Event | Price |
|---|---|---|
| 12/4/2025 | Listed for sale | $180,000+33.3%$152/sqft |
Source: | ||
| 11/30/2020 | Sold | $135,000+4.7%$114/sqft |
Source: | ||
| 10/19/2020 | Pending sale | $129,000$109/sqft |
Source: Coldwell Banker Boyd & Hassell #3673409 Report a problem | ||
| 10/16/2020 | Listed for sale | $129,000+50%$109/sqft |
Source: Coldwell Banker Boyd & Hassell #3673409 Report a problem | ||
| 4/12/2018 | Sold | $86,000-4.4%$73/sqft |
Source: | ||
Public tax history
Public tax history
| Year | Property taxes | Tax assessment |
|---|---|---|
| 2024 | $1,320 | $154,600 |
| 2023 | $1,320 +30% | $154,600 +83.2% |
| 2022 | $1,015 | $84,400 |
Find assessor info on the county website
BuyAbility℠ payment
Est. payment
$1,167/mo
Principal & interest
$852
HOA Fees
$174
Other costs
$141
Climate risks
Neighborhood: 28601
Nearby schools
GreatSchools rating
- 8/10Oakwood ElementaryGrades: PK-5Distance: 1.5 mi
- 3/10Northview MiddleGrades: 6-8Distance: 1.2 mi
- 4/10Hickory HighGrades: PK,9-12Distance: 0.6 mi
Schools provided by the listing agent
- Elementary: Oakwood
- Middle: Northview
- High: Hickory
Source: Canopy MLS as distributed by MLS GRID. This data may not be complete. We recommend contacting the local school district to confirm school assignments for this home.
- Loading
